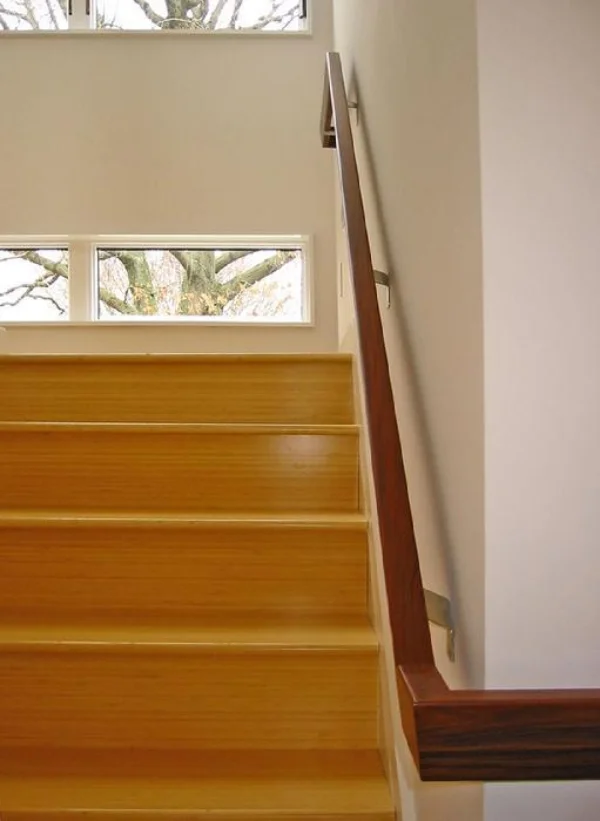










Annapolis Waterfront
Built with the intention of frequent entertaining, this 3,000 sq ft custom prefabricated house responds to its idyllic surroundings. The owners, a dog photographer and an international lecturer, wanted a design to “delight and enchant,” not only for themselves, but also for their many guests.
A 50-foot ‘boardwalk’ ramp marks the entry into the house, and reminds one of the experience of entering a boat. The passageway frames waterfront views offering a glimpse of what is beyond. The main level is the focal point of the home, with the entry, a large outdoor deck, and zones for living, dining, and cooking occupying the L-shaped space.
The uppermost level contains his and hers “go-away” spaces where husband and wife each have their own private domains. Hers is situated at the front of the house and offers sunset views and a welcoming podium for entering guests. His space, sitting on the opposing side, has expansive waterfront views and an outdoor fireplace. The ground level contains the couple’s master suite, complete with a private fireplace and water view as well as storage and a laundry room.
To avoid limiting the house’s use to the warmer months, the 50-foot ipe ramp was constructed to include a radiant heat system below to melt away the winter ice.
Materials: Exterior: Cedar Siding, Cement Board Panels, Standing Seam Metal Roof, Ipe Wood Decking, Aluminum Clad Wood Windows with Low E, Insulated Glass. Interior: Concrete Flooring, Bamboo Flooring, Stone Countertops, Slate Bathroom Floors, Bulthaup Cabinets, Hot Rolled Black Steel Wall Panels.
Awards/Publications:
•2004/08/01: The Washington Times
Project Credits:
Resolution: 4 Architecture
Project Architect: Catarina Ferreira, AIA
General Contractor: John del Sesto
Photography: Matthew Girard and Gordon Beall
