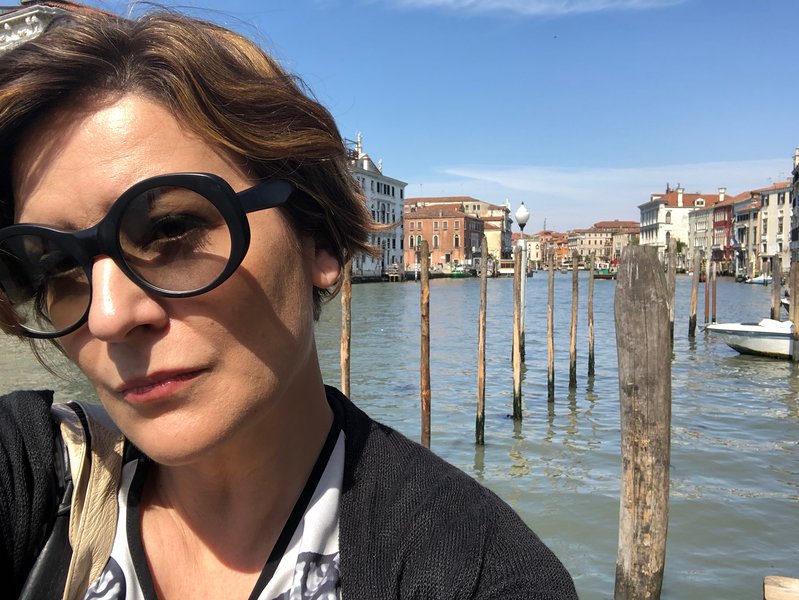Let’s face it: pop-ups are going to continue to be built all over DC, whether we like them or not. Entire streets are being disfigured, both by clumsy top story additions and by the insensitive removal of traditional brick row homes in order to replace them with new, boxy buildings that stick out (an up) like eyesores, don’t respect scale or context, but most definitely maximize FAR.
How can we help property owners and developers build better designed, better integrated, more sensitive pop-ups? Whether row houses are torn down or not, rising about adjacent roof lines is a certainly a tricky design proposition. My default position has often been to try to make it as invisible (or at least discreet) as possible. Then I came across this:
An end of row pop-up original to the building that is anything but discrete… If you look closely you will notice that the same basic facade marches down the block, sans crown.
There many examples of glorious upper stories throughout Washington, that could very well serve as inspiration for tackling this difficult design challenge. Mansard roofs are often employed, along with dormers of various shapes, to cap traditional row homes. I am not advocating that we suddenly start adding traditional looking mansard roofs to row buildings, but rather that we consider pop-ups a design opportunity instead of a faux-pas. After all, zoning regulations allow them, and they will continue to be built (at least outside Historic Districts).
Some of our recent projects attempt to embrace the pop-up as a project type, transforming them into an opportunity to integrate buildings of various scales into existing blocks of row houses. Instead of shying away from visibility, our goal with these projects is to provide architectural design solutions that coexist without having to insult or apologize, that respect their context and try to maintain their integrity simultaneously. After all, good architecture is not style or time specific. Can pop-ups be designed in such a way that they become positive additions to traditional city streets? This is no easy task…
Here are some examples of how we are trying to strike a balance between old vs. new, short vs. tall(er).
In this four unit condominium building we added two stories, roof decks on two levels, and maximized FAR. Traditional pediments march down the traditional brick row, as do front porches. In our project the front porch proportions were maintained but it is reinterpreted as a bay window. The slight angle of the Mansard roof is allowed to continue, instead of being eliminated as is often done. Railings are kept light handed, materials consistent with the color of materials already on the block.
In this five unit condominium building we added two stories and a penthouse, terraces/ roof decks on three levels, and requires BZA relief from FAR limits. Our building bridges scales between a residential and a mixed-use district. The massing is broken down, creating a dialogue with the residential structures along the street.
In this two unit property, a sleek third story and roof deck access penthouse are added onto a traditional brick row house that is repeated down the block. A Mansard roof and dormers delicately lift the building up with minimum disruption to the facade.
On one of the few blocks in Columbia Heights where Mansard roofs have survived, we propose enlarging the building while maintaining the its general massing. FAR are maximized in this three unit building through the use of a bay window and a discrete 4th story addition. A Mansard roof and dormer morph to become a cantilevered bay window, creating a ying/yang relationship between the various building elements.
In this 3 unit building a glass volume wraps around an existing semi-detached row house, and reveals itself on the front facade through a bay window addition. 1.5 stories and a roof deck were added.
Finally, in this most typical of DC row house blocks, a new five unit condominium co-exists with traditional row houses while accommodating an additional story and roof deck. Alterations to the facade, such as larger openings and a bay window help to integrate old and new. A spiral stair to the new roof deck is celebrated, becoming a crowning element in the new facade composition.






























