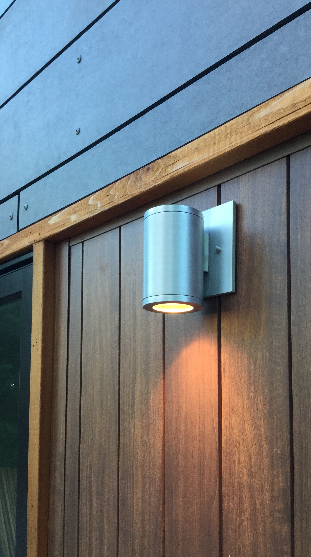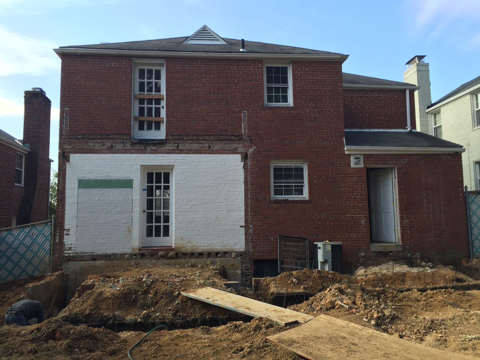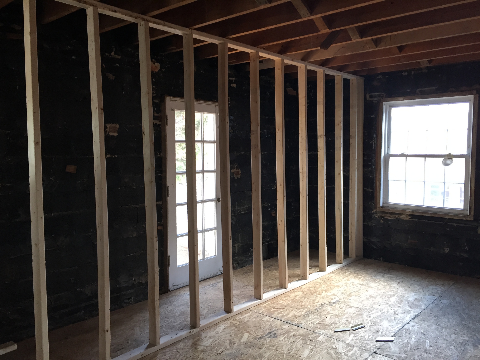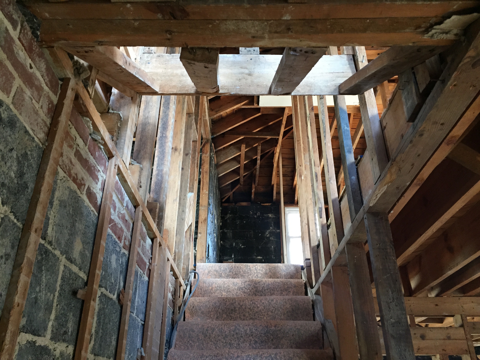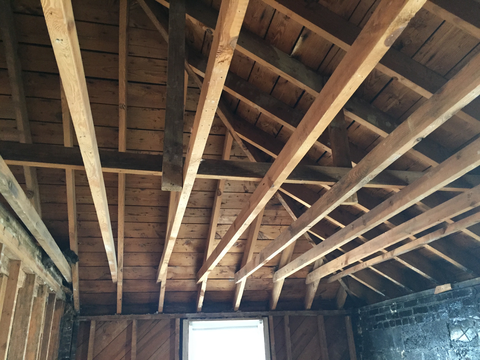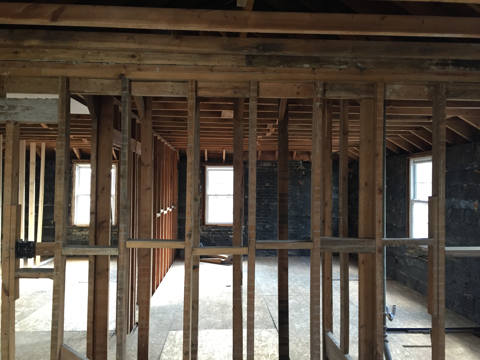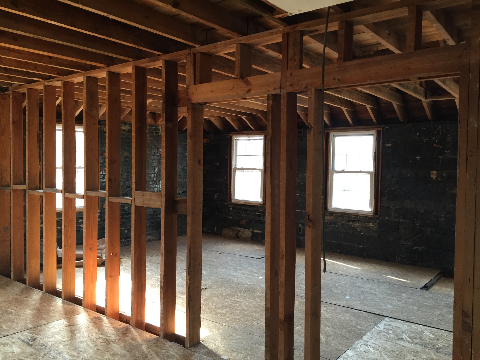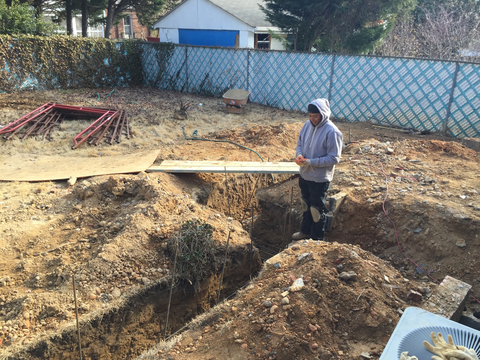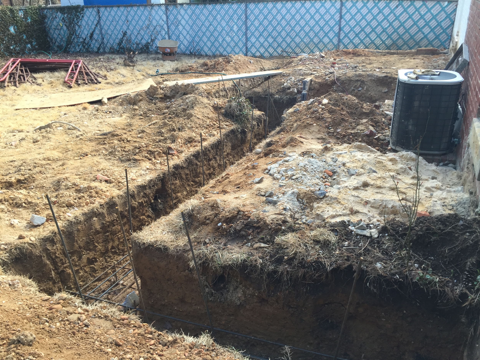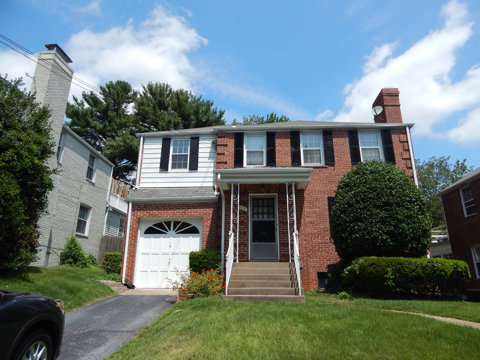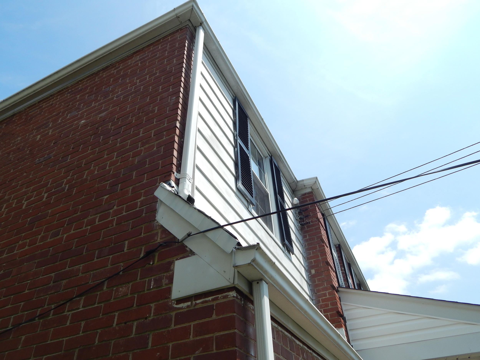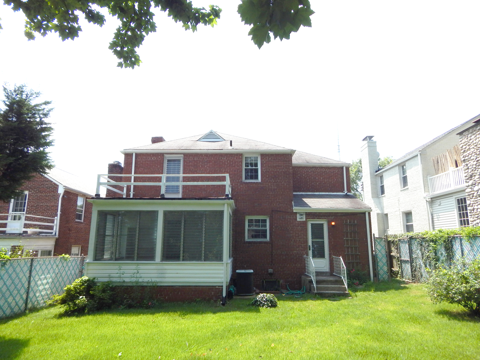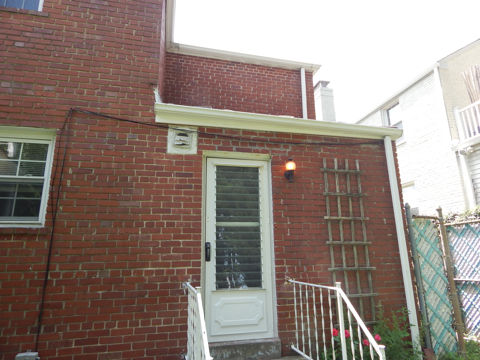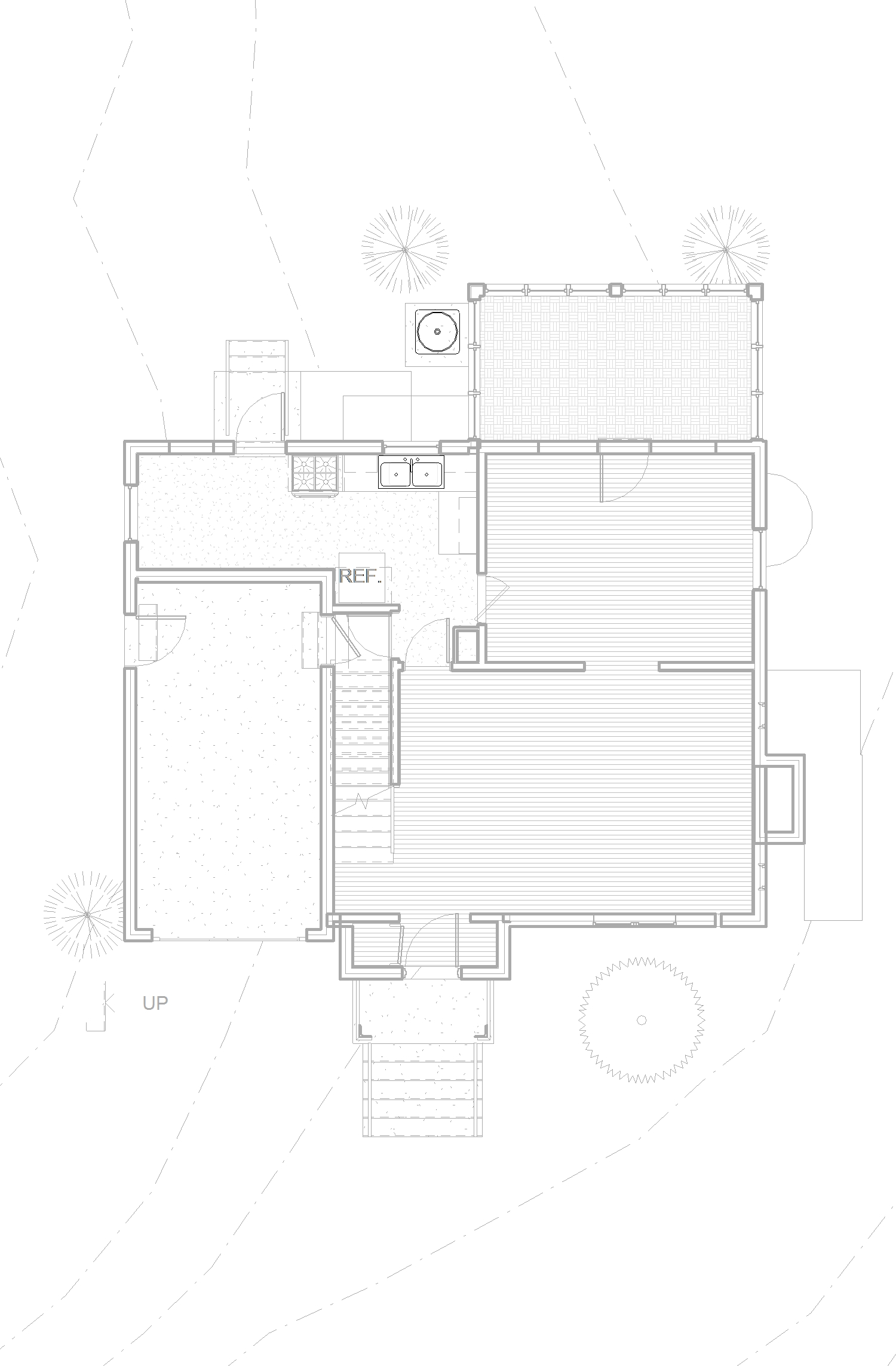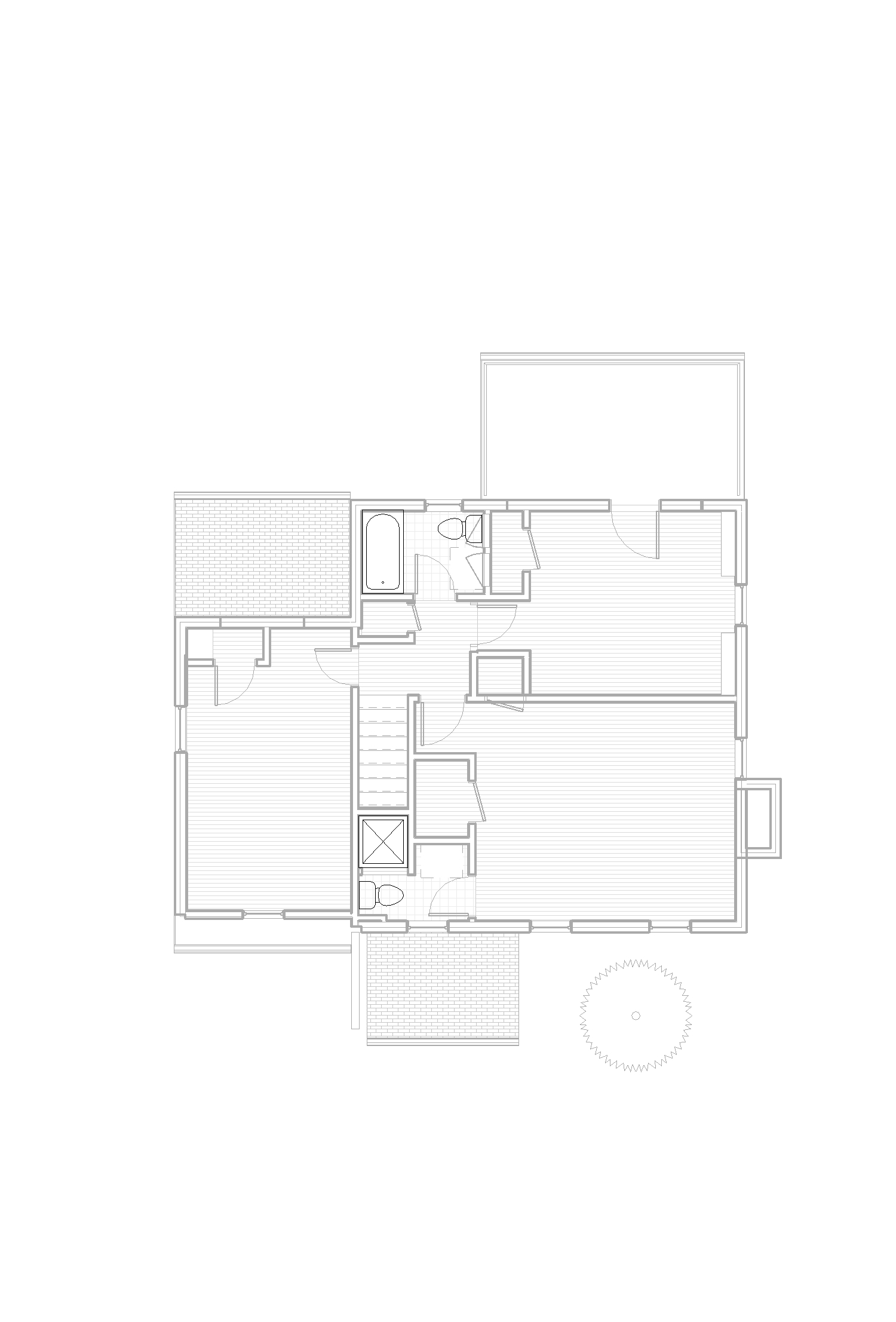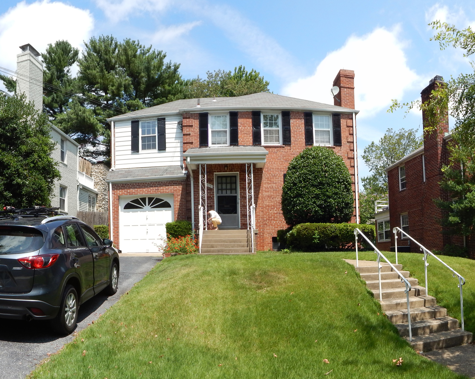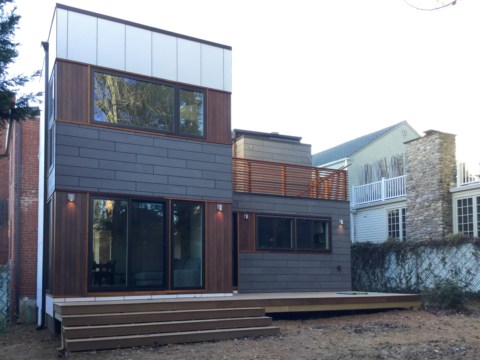

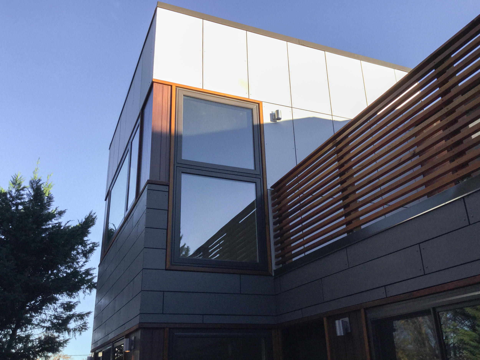
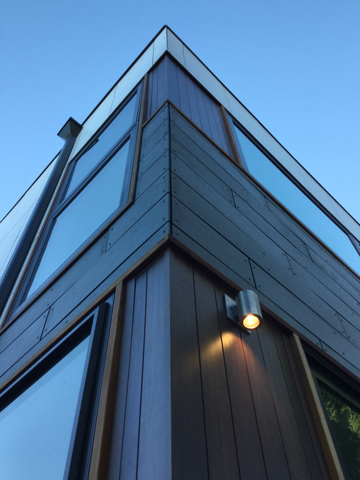
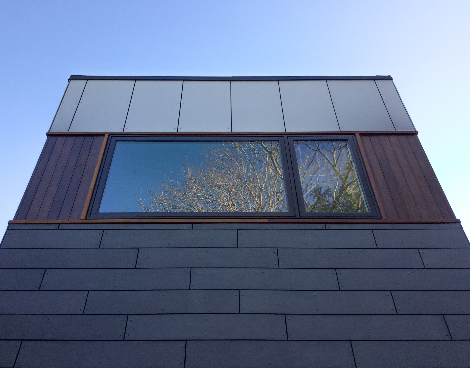

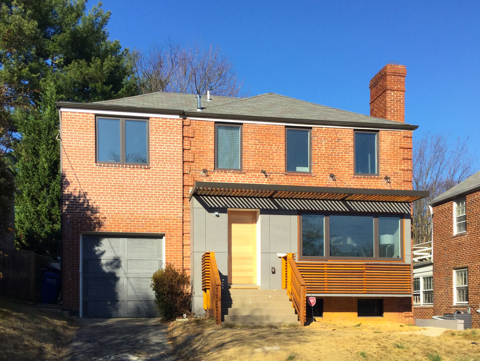
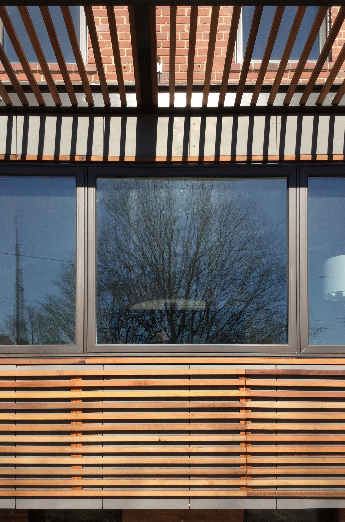

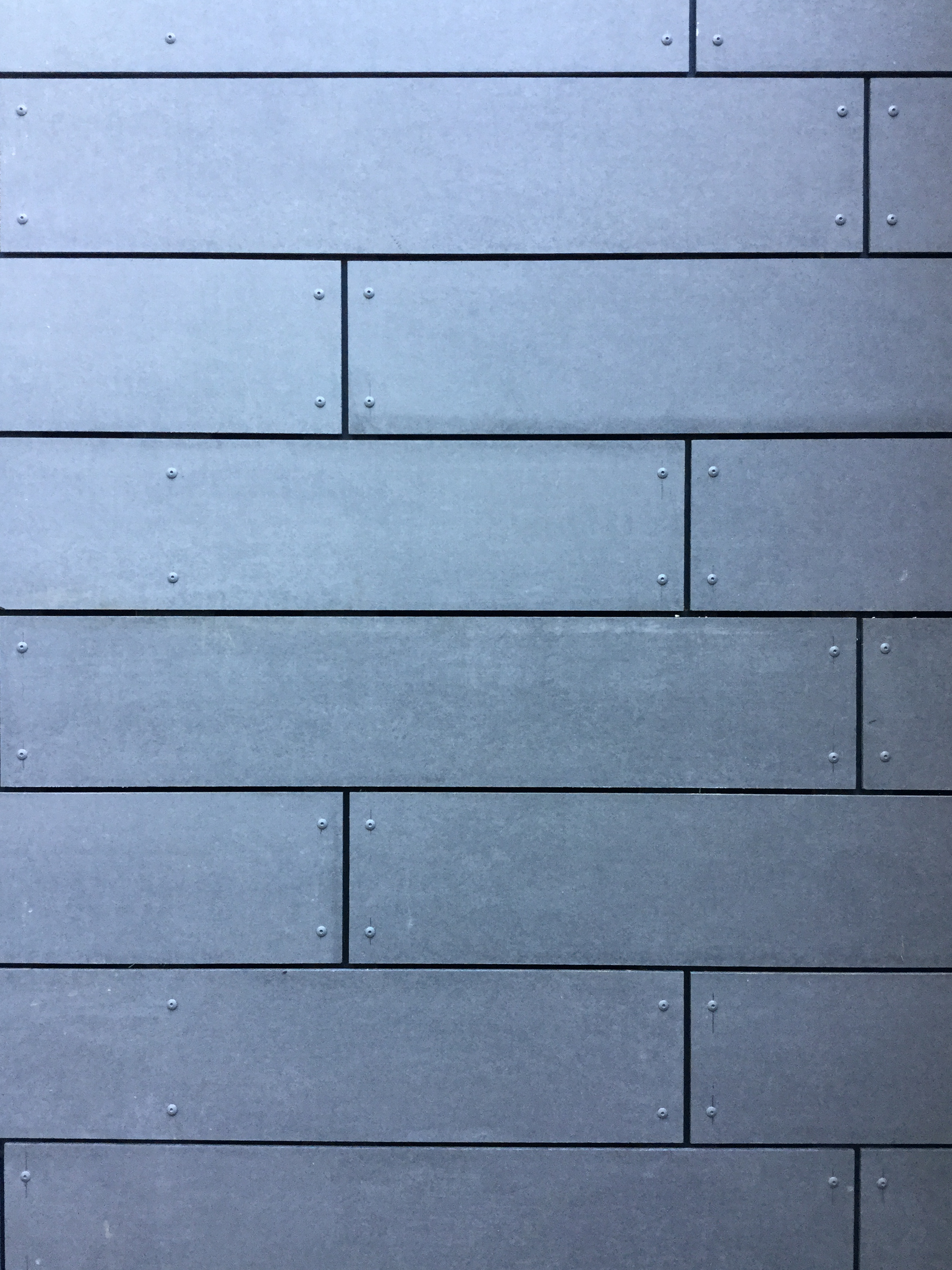
Cubic House
In this extensive and calculated renovation to a 1940s house in Northwest Washington DC, the quality of the various spaces was greatly improved through the enlarged of openings between key spaces, a significant enlarged of the kitchen and living room through the introduction of localized additions at the front and rear of the house, and the replacement of an rear screened porch with a larger family room addition. On top of the new family is a new master bedroom with access to a private roof deck on top of the kitchen addition roof.
These efficient, localized surgical interventions helped to transform an unattractive, outdated standard brick house into a more up to date, spacious home, with better connections between interior and exterior spaces.
The simple cubic geometry of the original house was reinstated in the geometry of the new rear additions.
Renderings and Plans:
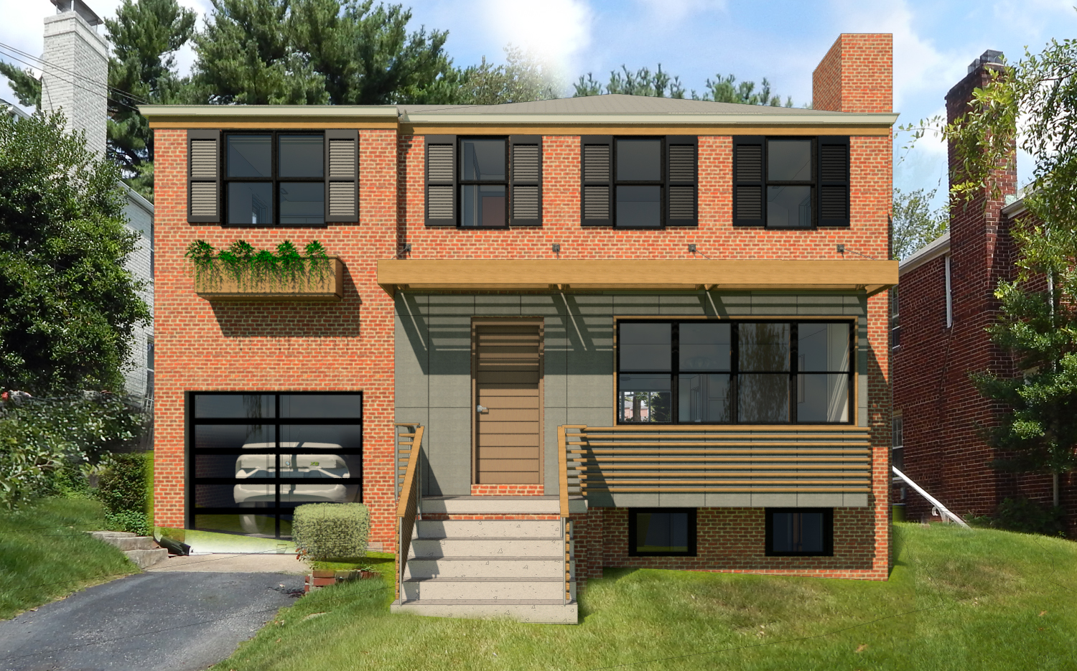
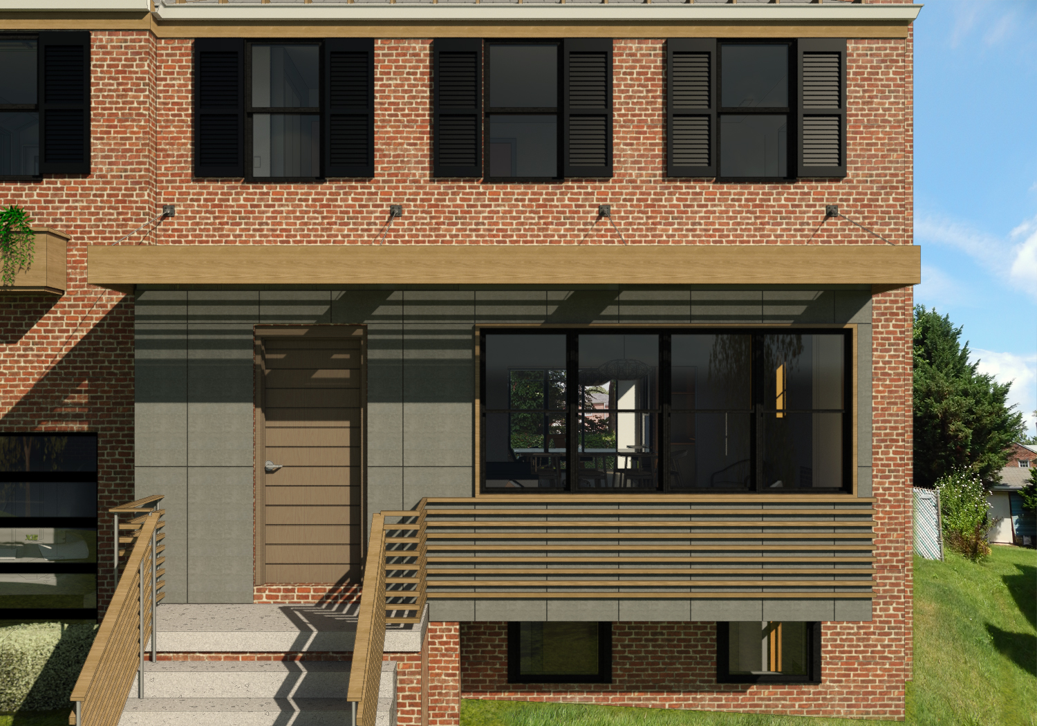
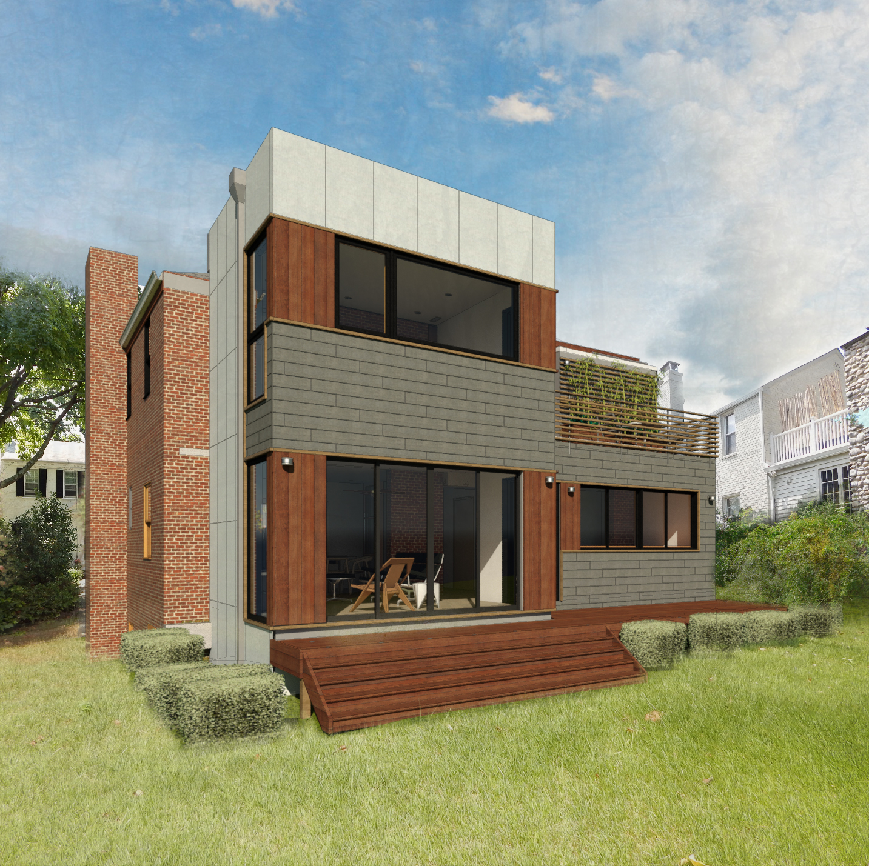
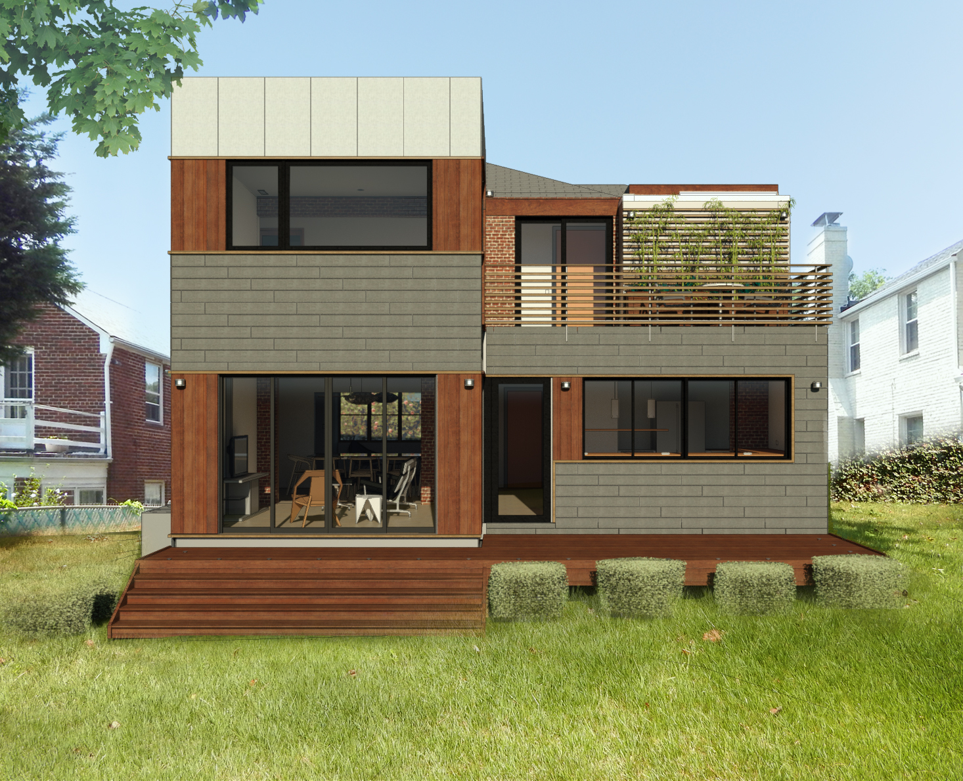

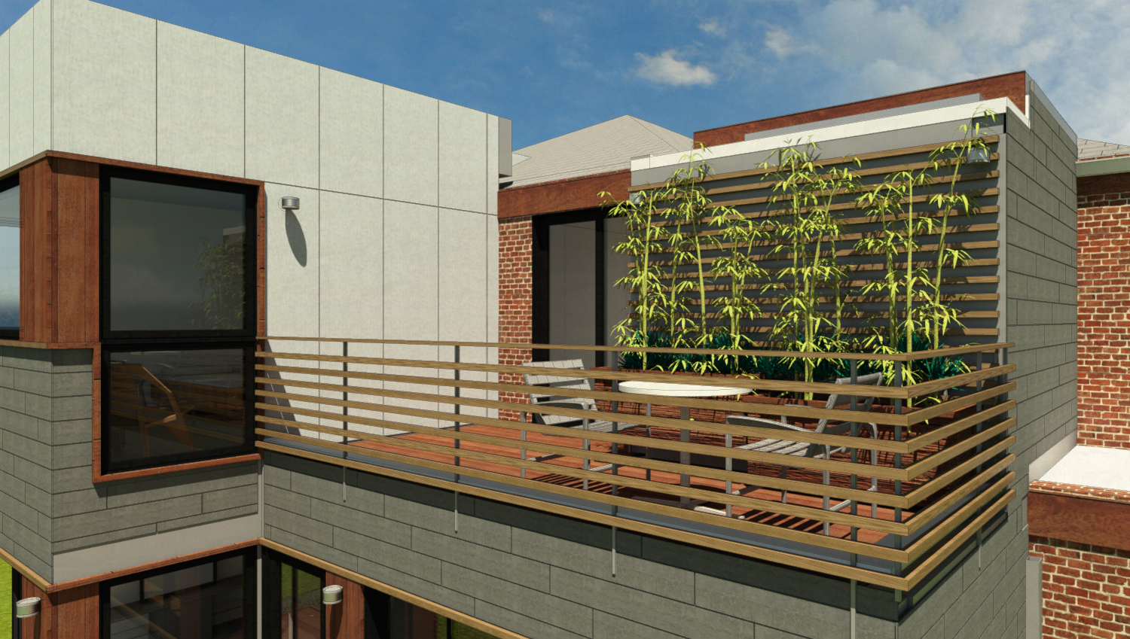
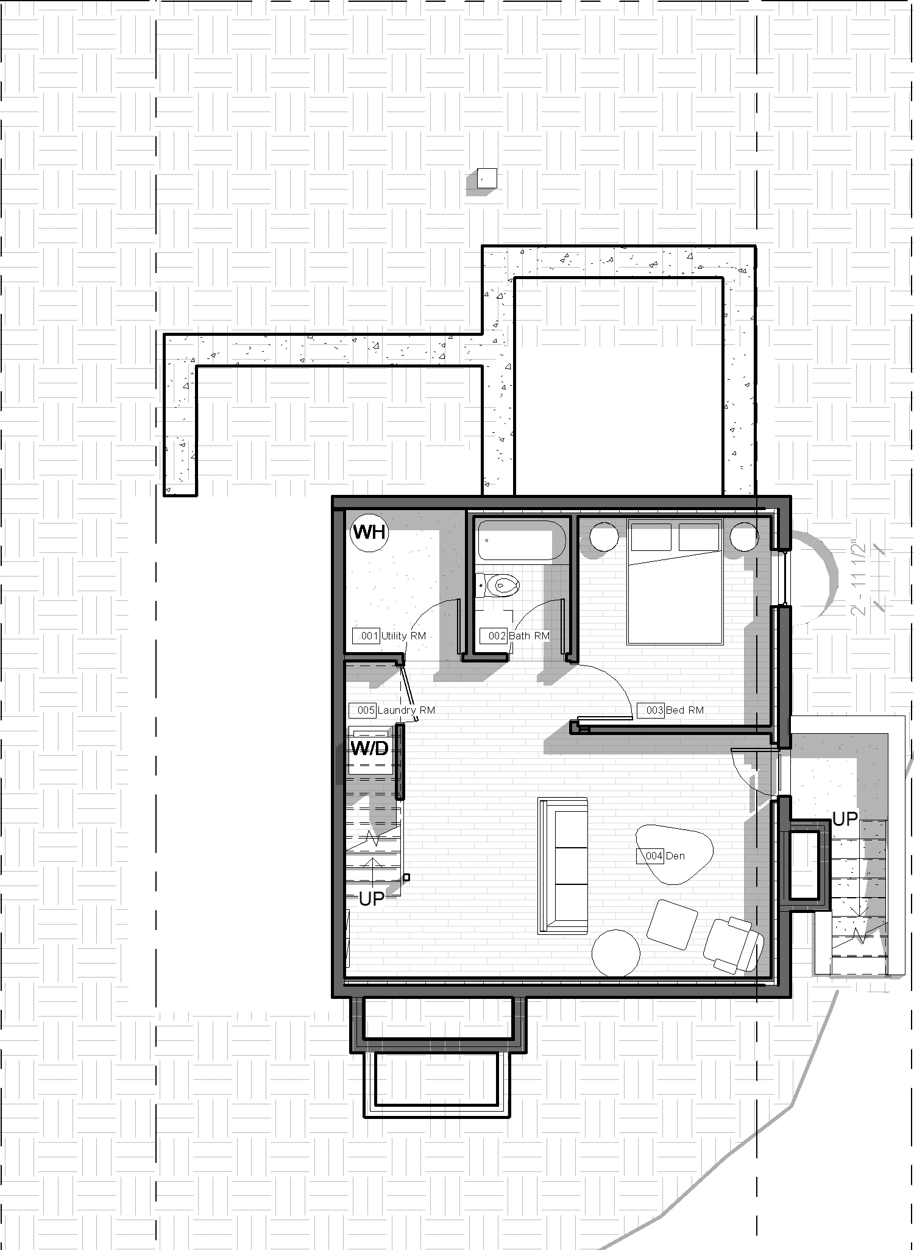

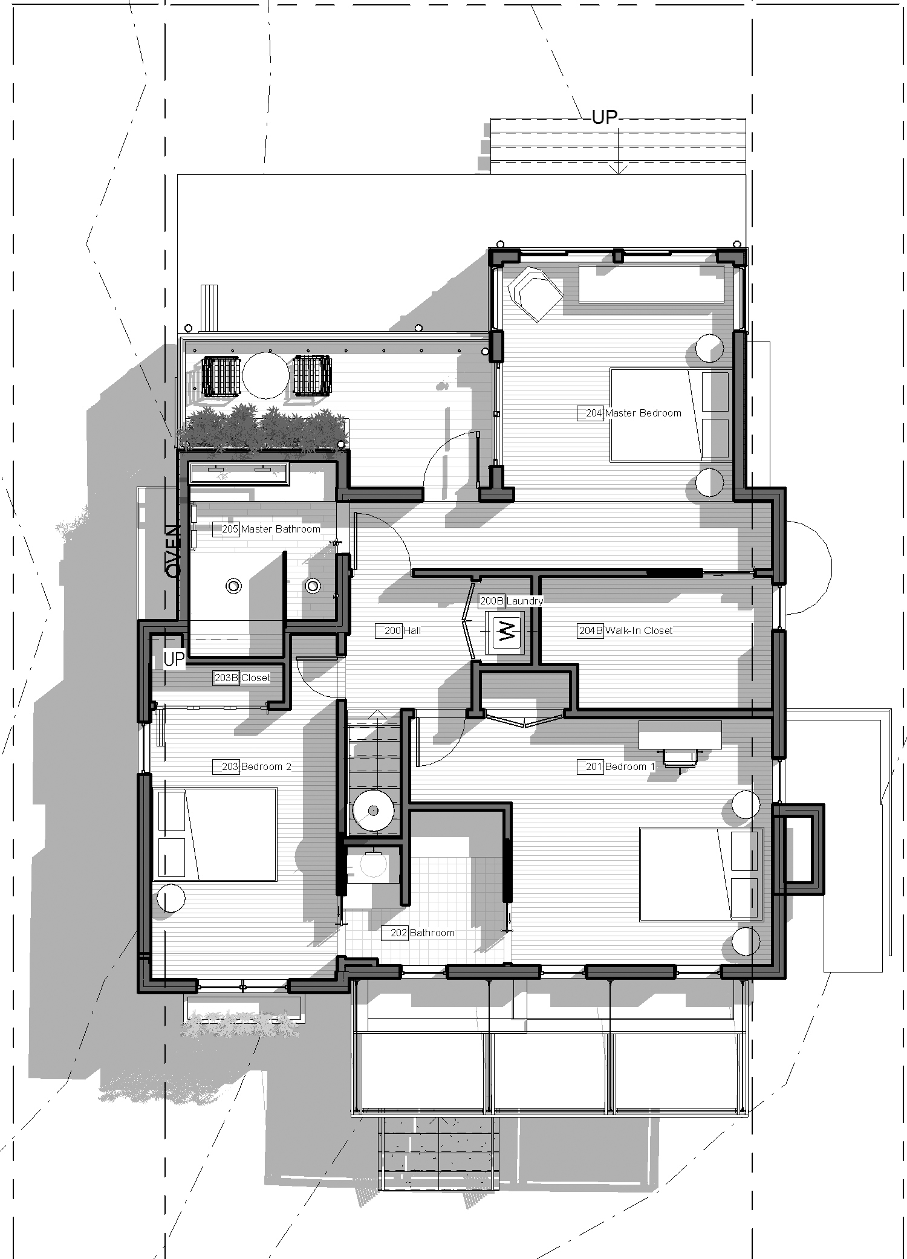

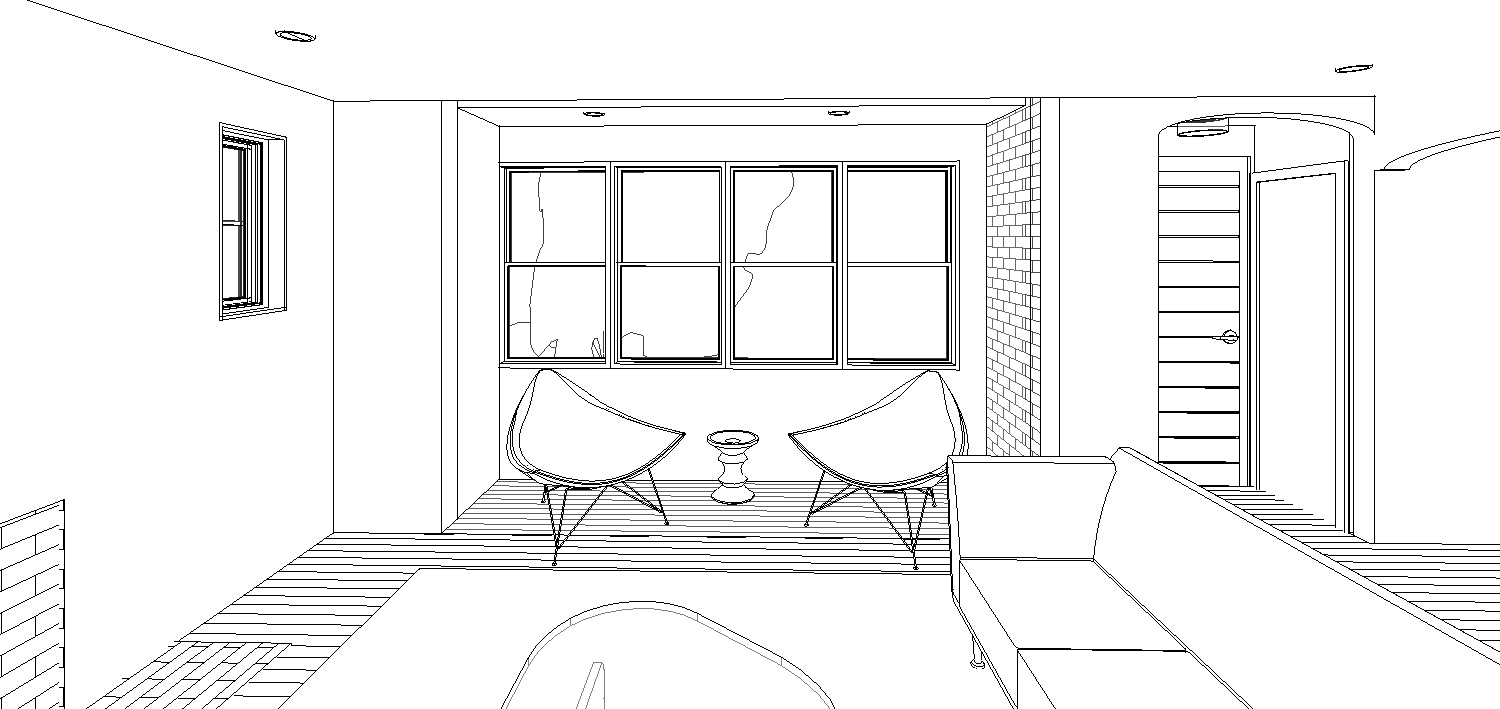
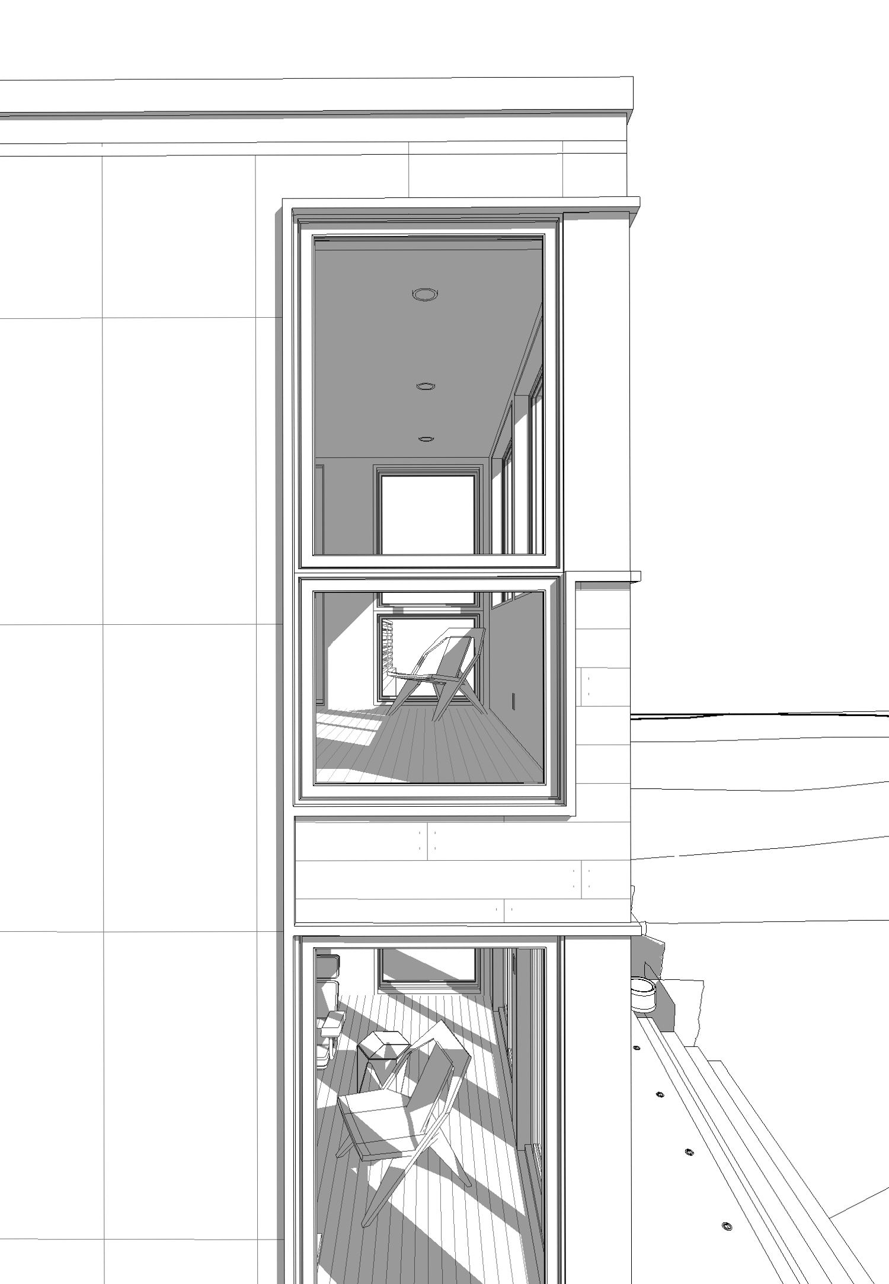
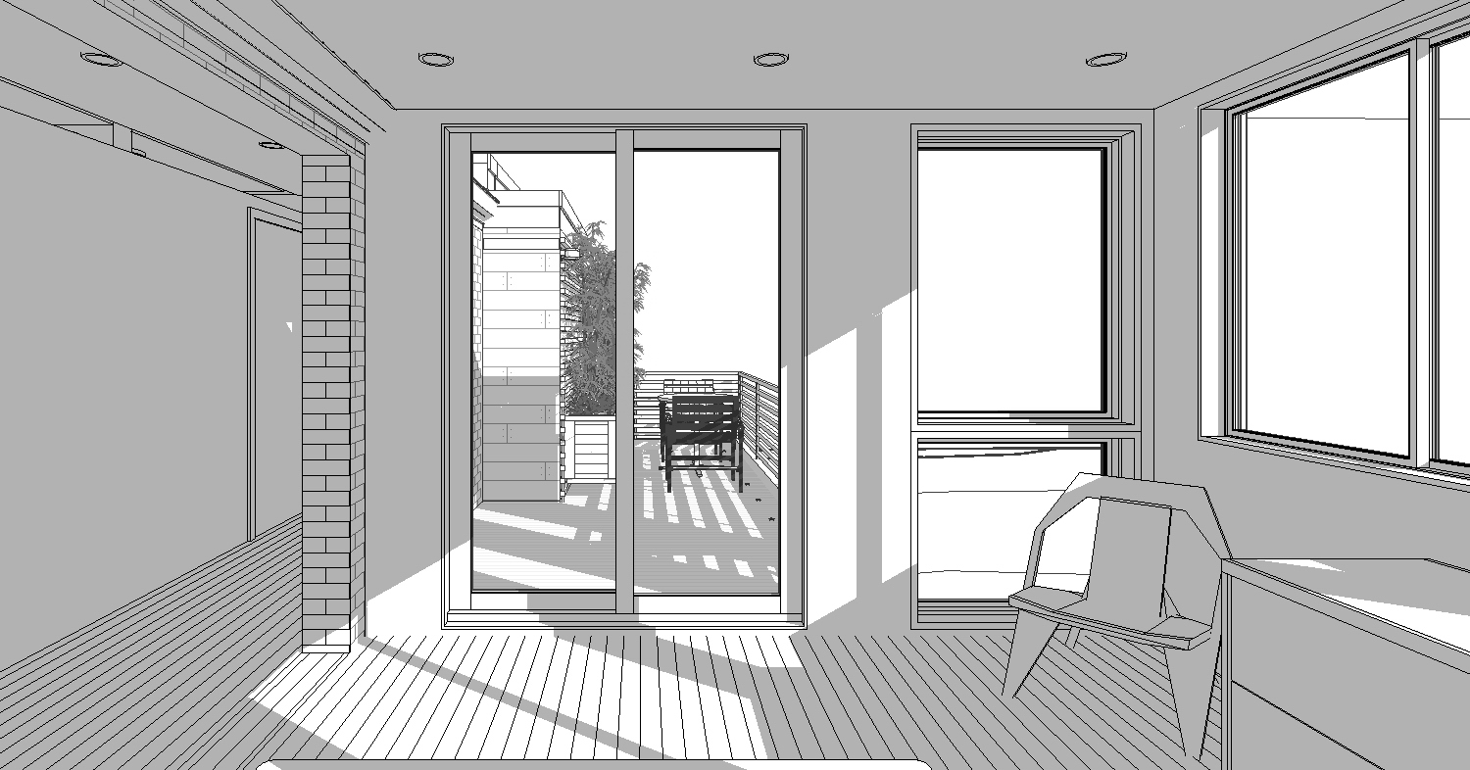
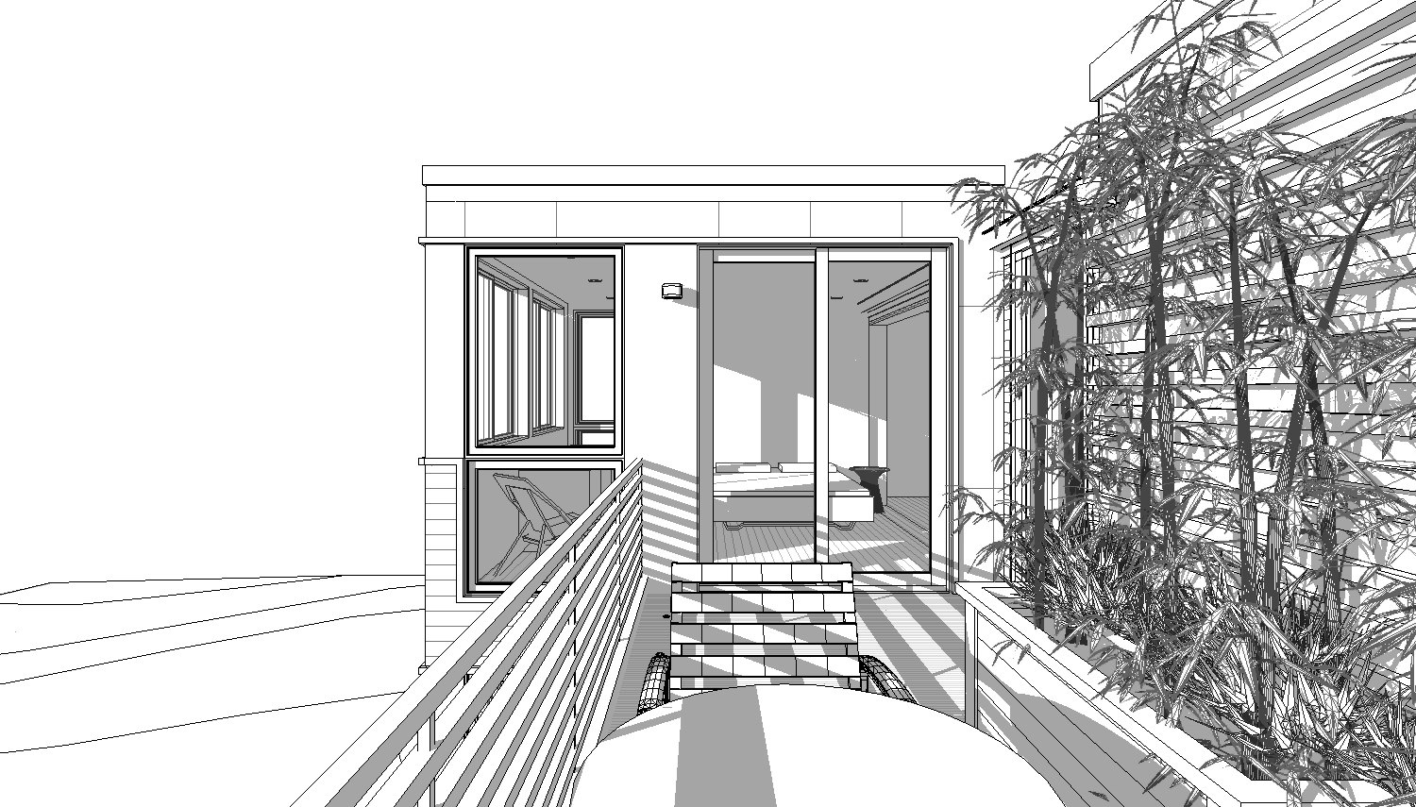
The house under construction:
The existing house:
Project Credits:
ARCHI-TEXTUAL, PLLC
Principal In Charge, Lead Designer: Catarina Ferreira, AIA
Project Team: Emanuela Tajolini, Assoc. AIA, Bryan Apito, Assoc. AIA


