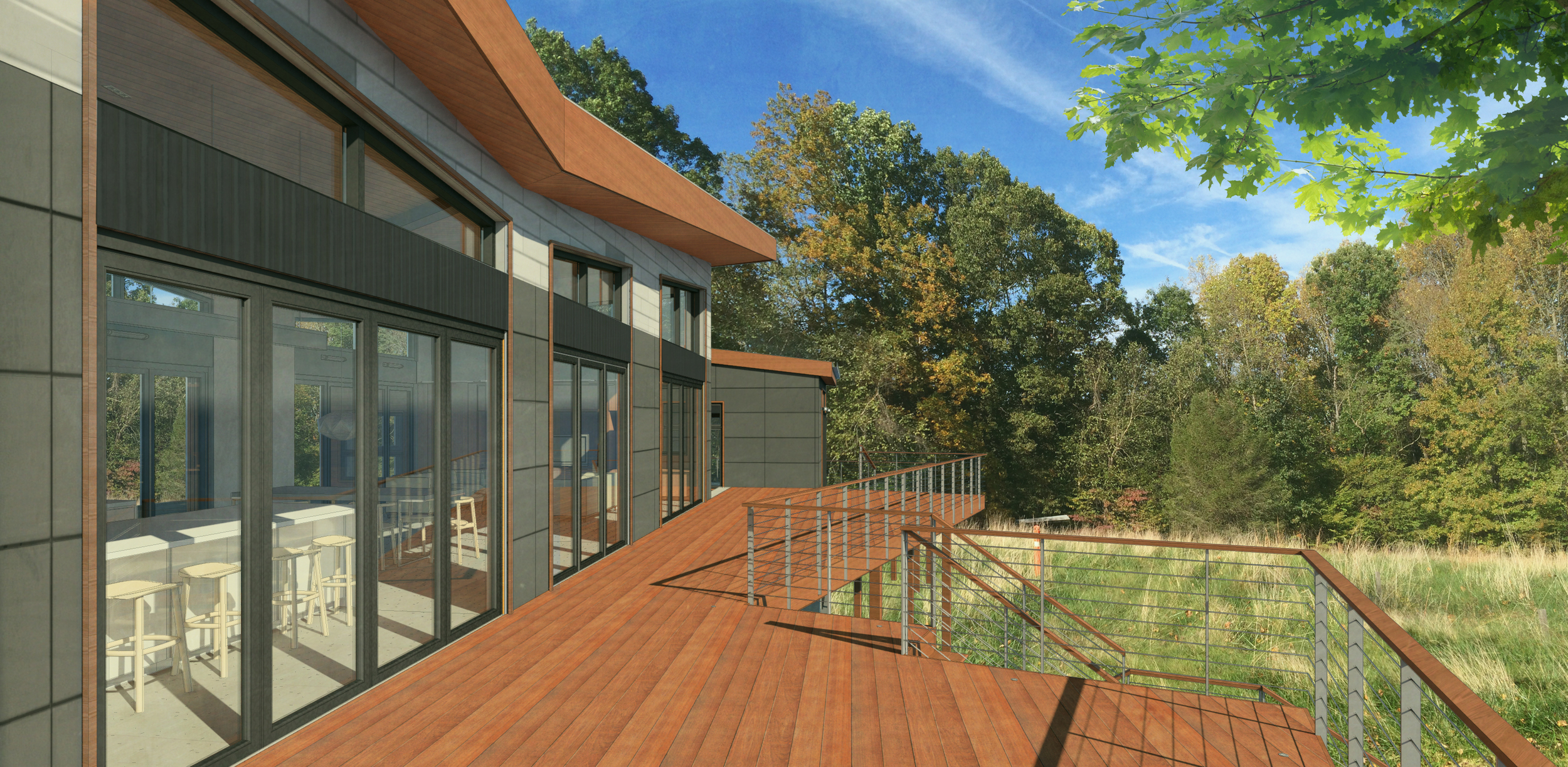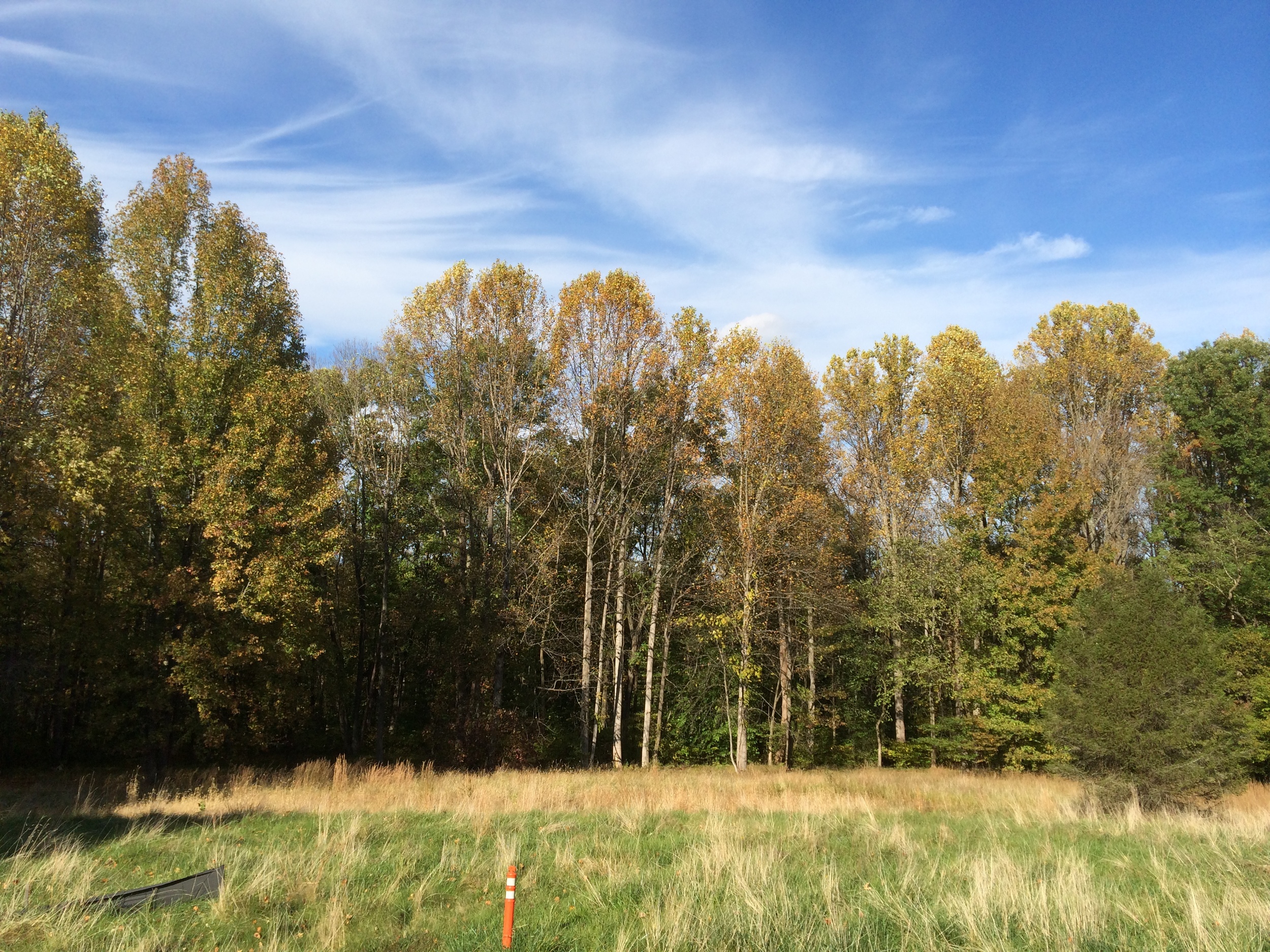









Phoenix House
archi-TEXTUAL is designing a new house on a rural site in Maryland! In Plan, the house is shaped like a barbell with the master suite on one end and the garage and studio on the other. The main volume in the center of the house is open and tall with a butterfly roof; containing the living room, dining room and kitchen. Large glass doors and windows on either side of the house allows the homeowner to feel to connected to the surrounding landscape.
The Site
Project Credits:
archi-TEXTUAL, PLLC
Principal in Charge: Catarina Ferreira, AIA
Project Team: Bryan Apito, Assoc. AIA




