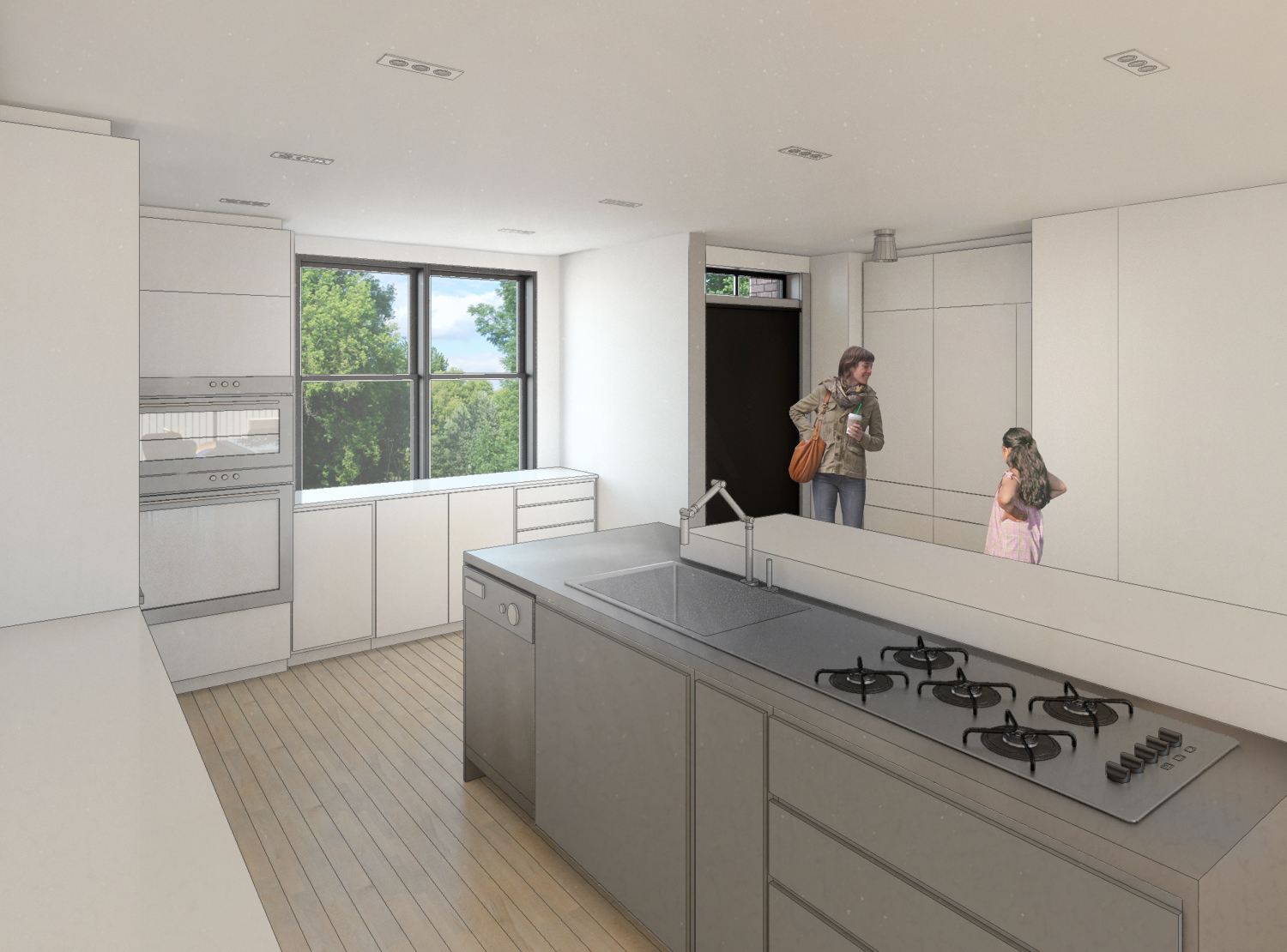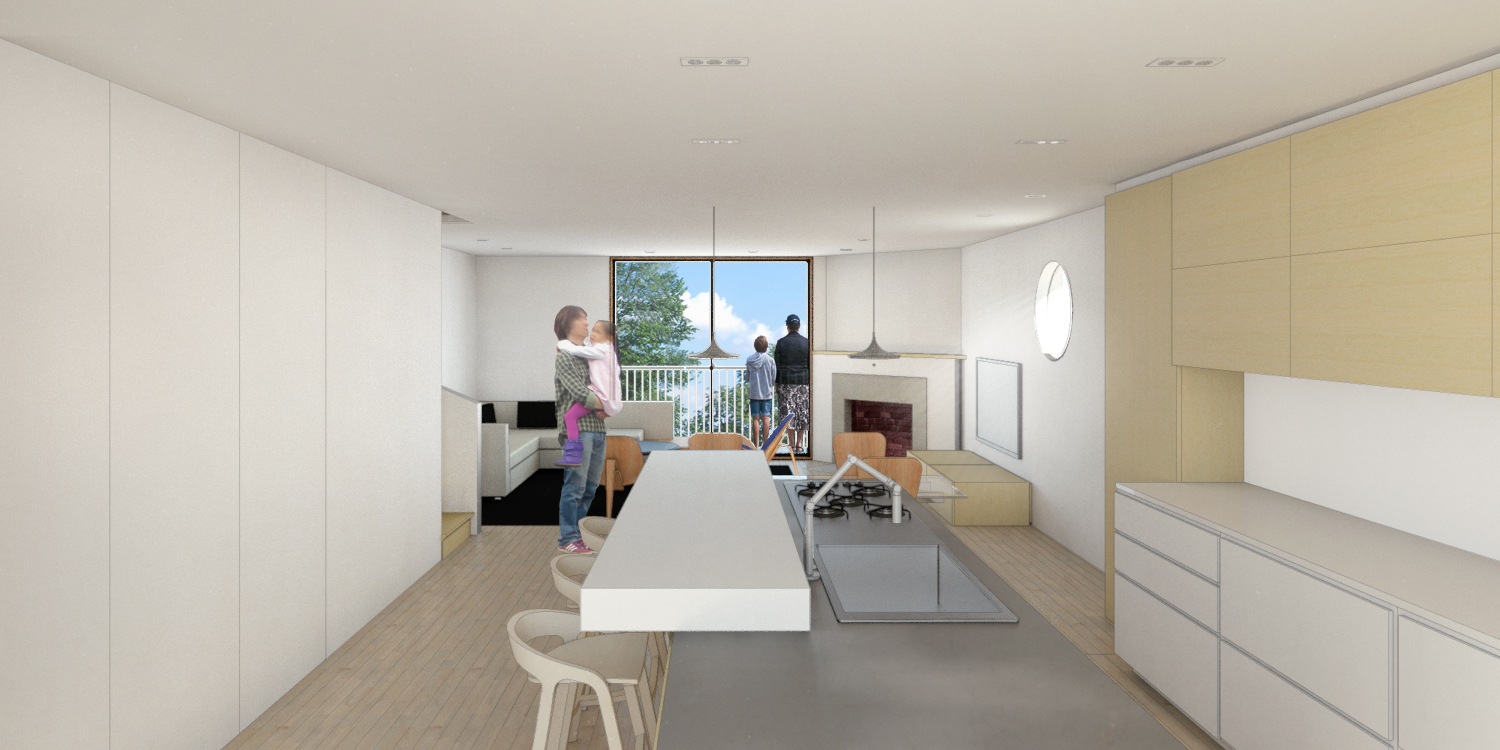





Rock Creek Townhouse
Interior renovation to an existing rowhouse overlooking Rock Creek Park in Washington DC. This renovation includes a new 1st floor layout with power room, kitchen and entry; as well as a renovated master suite. Stay tuned for photos of the finished project coming soon.
Project Credits:
ARCHI-TEXTUAL, PLLC
Principal in Charge, Lead Desginer: Catarina Ferreira, AIA
Project Team: Bryan Apito, Assoc. AIA, Emanuela Tajolini, Assoc. AIA
