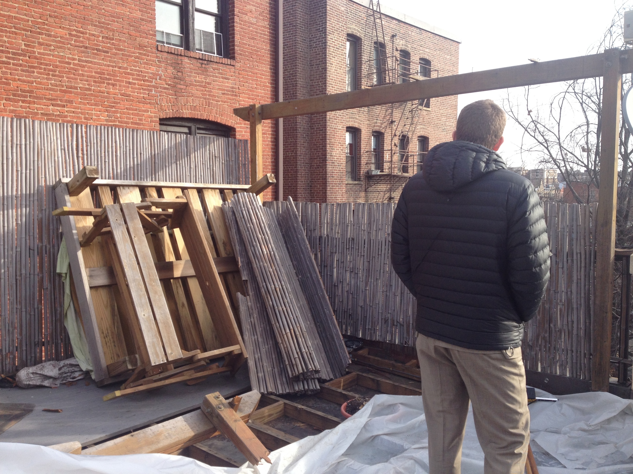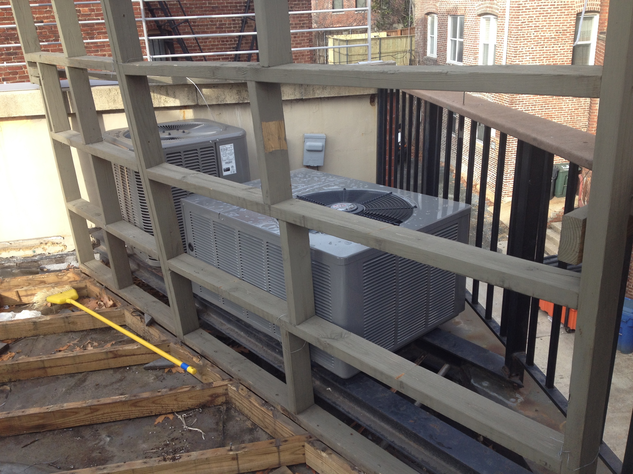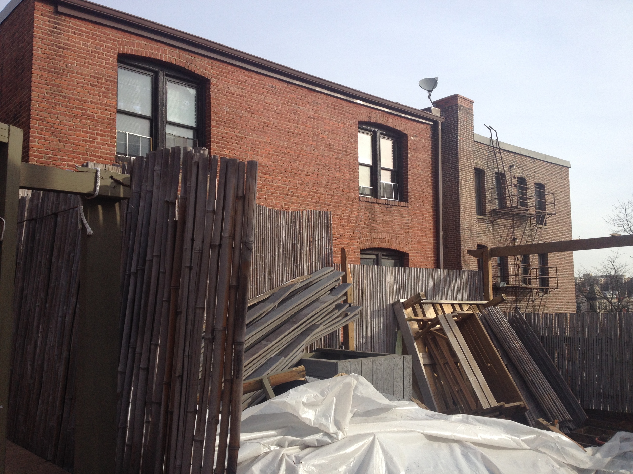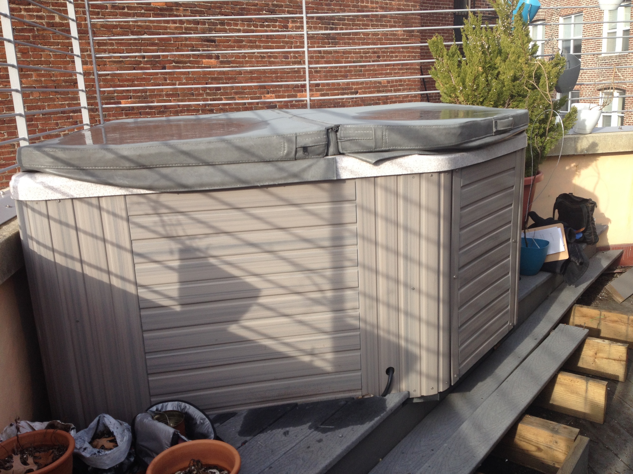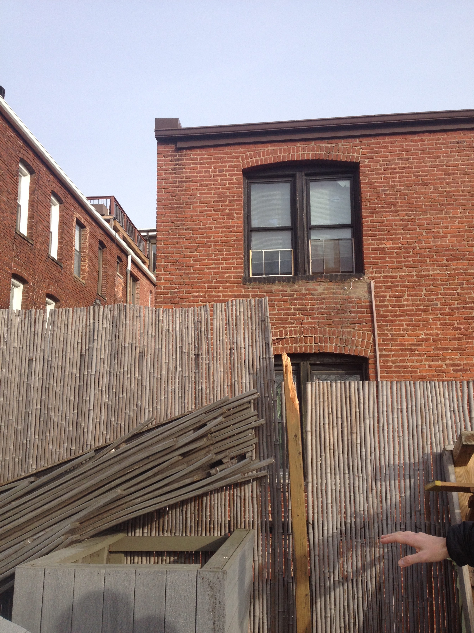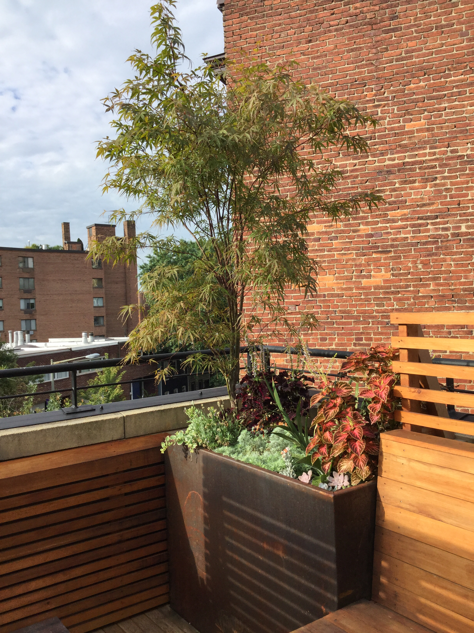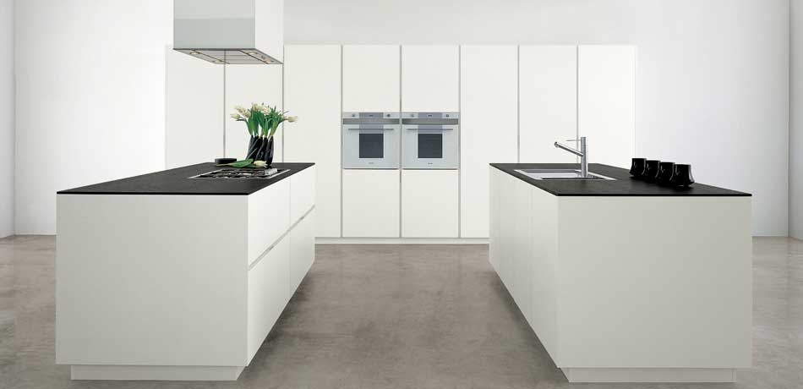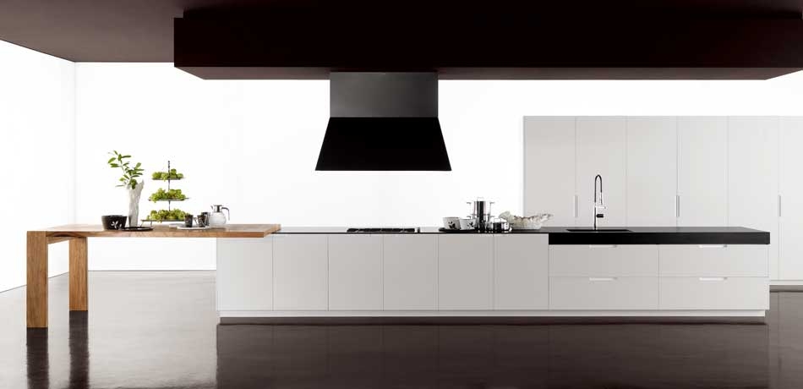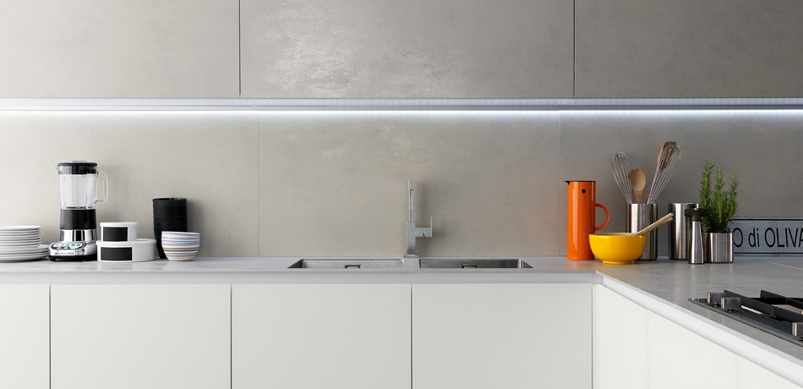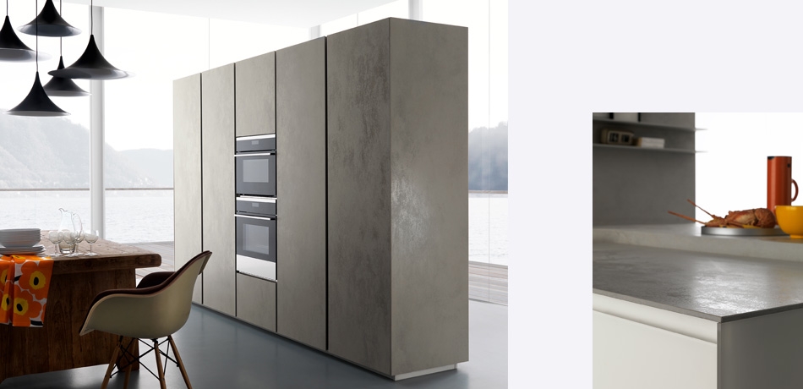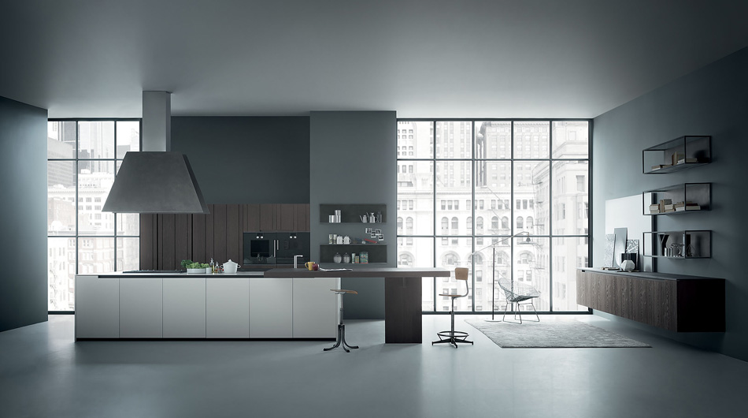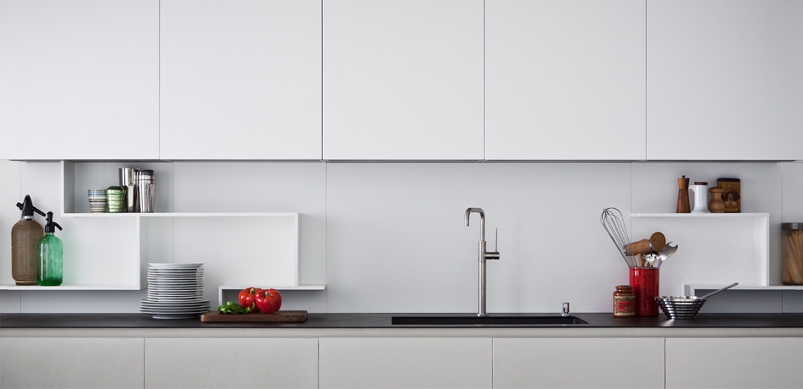So, what set this house apart from many others our client considered? Was it the obvious front-runner all along? Not at all. The house our clients eventually purchased was an ugly duckling with great bones, in a great neighborhood. That's a great combination of attributes. Undesirable homes (which in Washington are often mid-century designs), with good bones, and good zip codes make the best candidates for achieving your dream of owning a contemporary house. They often already have contemporary massing, open floor plans, large windows, and (sometimes) high ceilings.
Besides being an ugly duckling, this particular house presented a few challenges: the main level was what is typically a walkout basement, below street level, and the garage occupies a large portion of the front yard. On the positive side, it already had contemporary bones and proportions, so transforming it into a dream contemporary house for our clients was much less of challenge than if we were working with the typical Washington area front hall colonial even a standard split-level ranch.
The key to arriving at a desirable design solution was quickly identified: move the main level to the actual 1st floor of the house, lift the massing of the house to give it more curb appeal and more compatible with the height of its neighbors, and rework the entry sequence. Luckily the existing house is in good shape and about 50% can be renovated lightly while the remaining 50% will be largely rebuilt. The area being rebuilt contains the main living spaces and a new master suite, the other half bedrooms and bedrooms. New siding, windows, trims, roofing, clerestory windows over the front of the existing roofline, and wood slat screening will help to unify the two halves.




