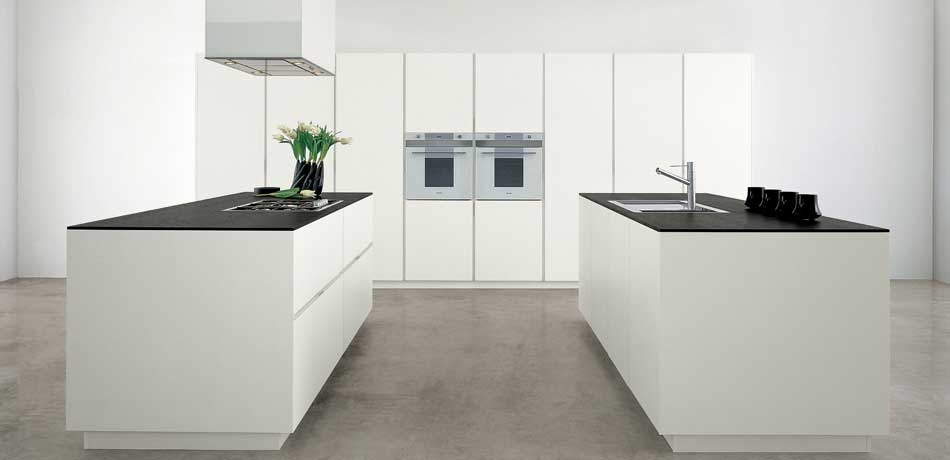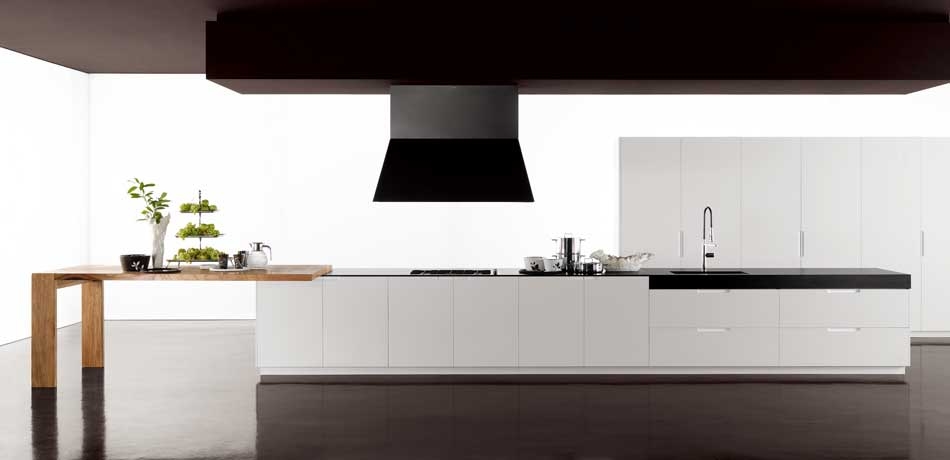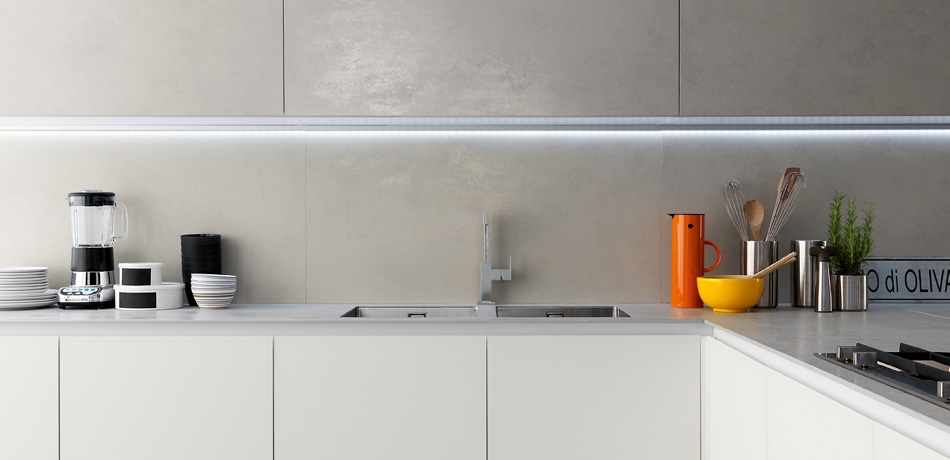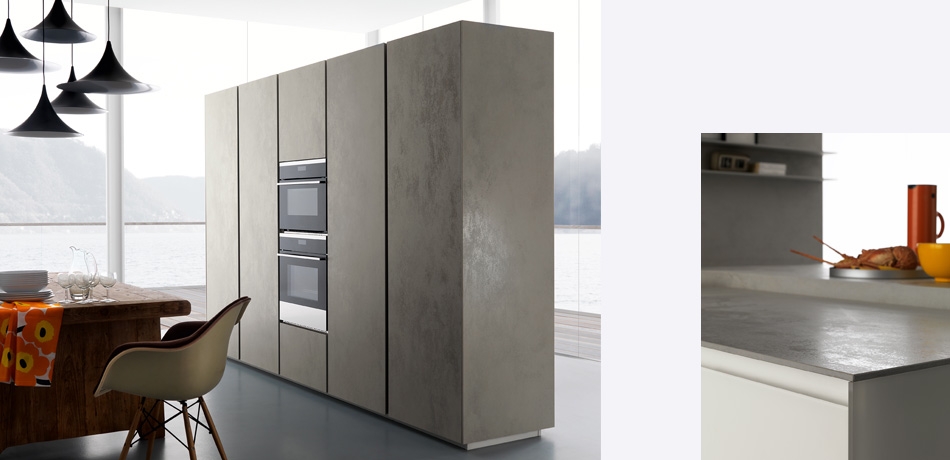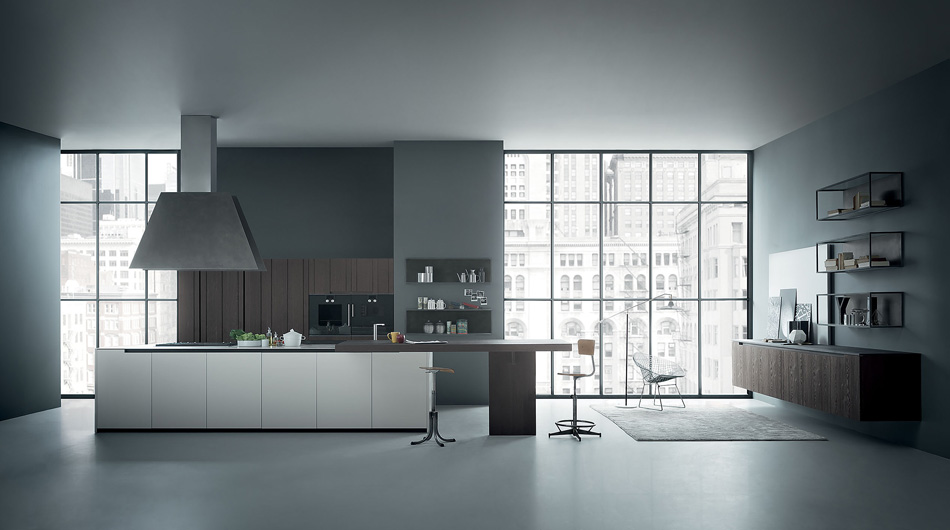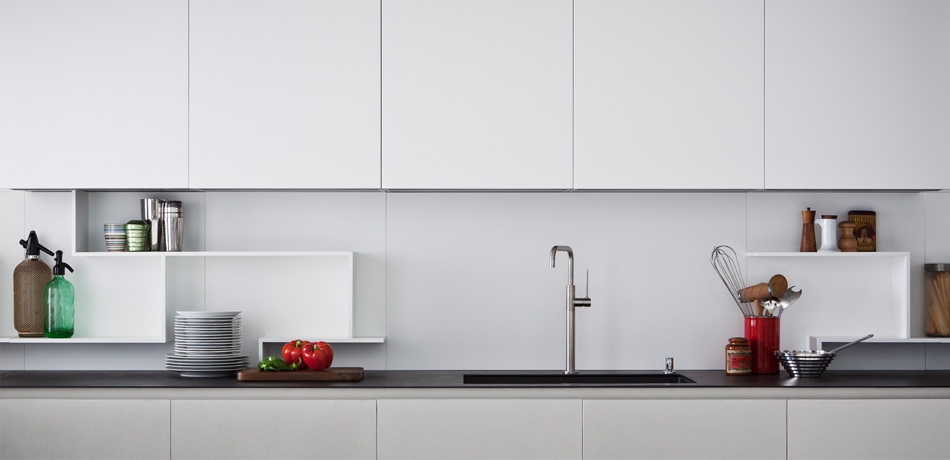No offense, Mies, but in my opinion 'Form Follows Function' doesn't tell the full story. It's a powerful phrase, and it summed up the intent of design in the machine age, but it implies linearity in the design process. Mies' buildings are stunning works of art, and I would argue they were driven by more than function. After all, architecture is more interesting than pure engineering, in which form only follows function. I would argue that in architecture Form Follows Function and Function Follows Form, and it goes on and on like that in a somewhat circular fashion until the design problem is solved. Form and Function inform and reinforce each other. Although function certainly comes before form, recognizing the power of form and treating it as an equally important participant, and not merely as the result of function, can help to propel function itself to an entirely new level. That's how inventions come about, for example.
Read MoreBelle Cucine
archi-TEXTUAL is now an authorized dealer of Zampieri Cucine.
archi-TEXTUAL has now become an authorized dealer of Zampieri Kitchen and Living products to the DC Metro Area! In addition, we currently have multiple projects under construction with Zampieri Cucine. Stay tuned for images of our new projects.
Zampieri Cucine offers many lines of fully customizable kitchen and living solutions. For more product images, videos and information see Zampieri's Website.
Interested in Zampieri Cucine products? See our new Products Page! and contact: products@architextual.com
All images above ©2015 ZampieriCucine.it
CUBIC HOUSE REVITALIZATION
Our newest project: CUBIC HOUSE
We are renovating a 1940s house in Northwest DC. Check out these existing vs. proposed images!
This project illustrates what can be done with a modest budget to transform the average DC house. For more images, click HERE.
CLEARING THE WAY
post by Catarina Ferreira, AIA
Site clearing work has started at our Annapolis Renovation project. Four months into the design process, we are preparing to issue the project for construction permit approval!
The efficiency of the design process in this project is due in part to our use of BIM software, our amazingly decisive clients, and an integrated project delivery method.
In the majority of our projects the contractor (and pertinent consultants) join the project team early on in the process. Instead of until bid documents are ready to obtain pricing, we often recommend to our clients that they start interviewing contractors during the schematic design phase, we issue preliminary budget development drawings sometime during design development, and by the time we issue the drawings for permit a contractor is already under contract, the budget for construction has been validated, and the path to a successful partnership has been cleared. Major design issues are discussed with the contractor early on, he provides feedback regarding the relative cost of the various options, we move forward efficiently with that validation.
In the interest of time, we also separate the project into two main design phases: main building architecture, and finish/fixture selections. Often finish and fixture selections are finalized after the permit has been issued, as they are not pertinent to the permitting process and can take a significant amount of time to finalize. The same applies to custom elements and cabinet selections.
The key to making this work is to design at all scales simultaneous, keeping in mind what we may want the finished project to look like in the end all along so we can ‘plan’ accordingly, but allowing the fine details to be worked out after the complexities of the building have been addressed. Often the construction contract includes allowances for the finishes and fixtures, which are reconciled once final selections are made.
This process is sometimes called design/build, guaranteed maximum price, or as I prefer to call it, and integrated project delivery method (IPDM). Integrated Project Delivery is also the recommended method for projects in which sustainability is a concern, as it often leads to more sustainable, more efficient and better coordinated buildings in the end.
In this particularly project, sustainability is indeed a concern. The house will be heated/cooled by a geothermal system, the new siding will be fiber-reinforced cement board, LED lighting will be provided throughout, and the finishes will be from sustainable or recycled materials. The existing house is also being ‘recycled’ through a deconstruction process via Baltimore Based 2nd Chance. Existing finishes, fixtures, etc, will be carefully removed and donated for resale and reuse.
We will keep you updated on the latest developments, but wanted to share our excitement about how smoothly this project has progressed to date. Stay tuned!


