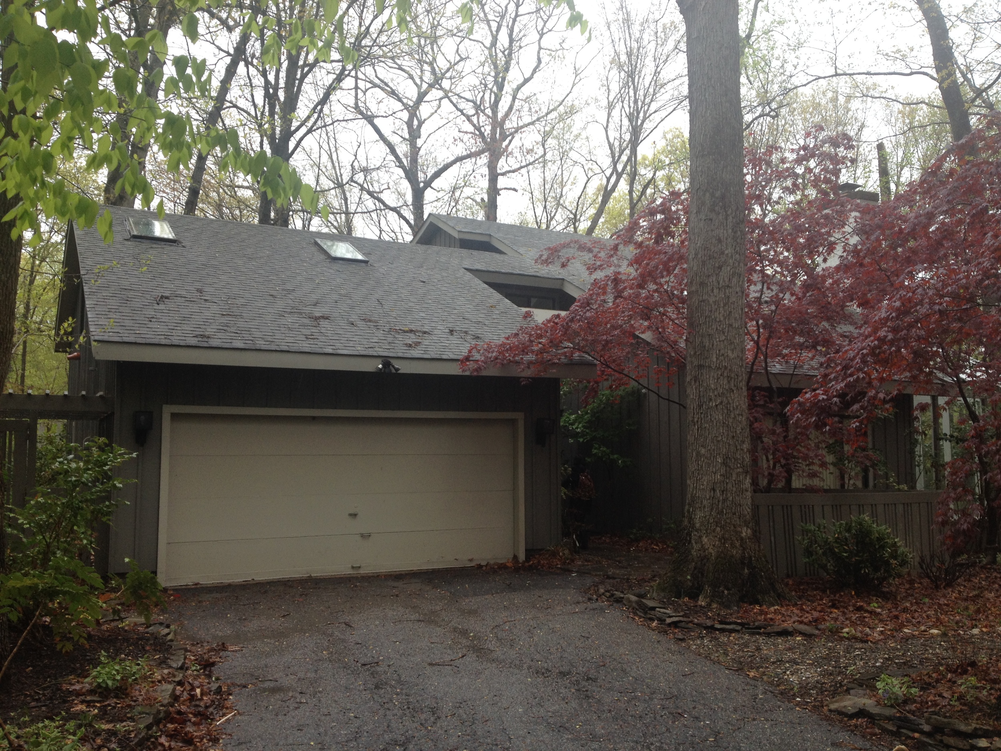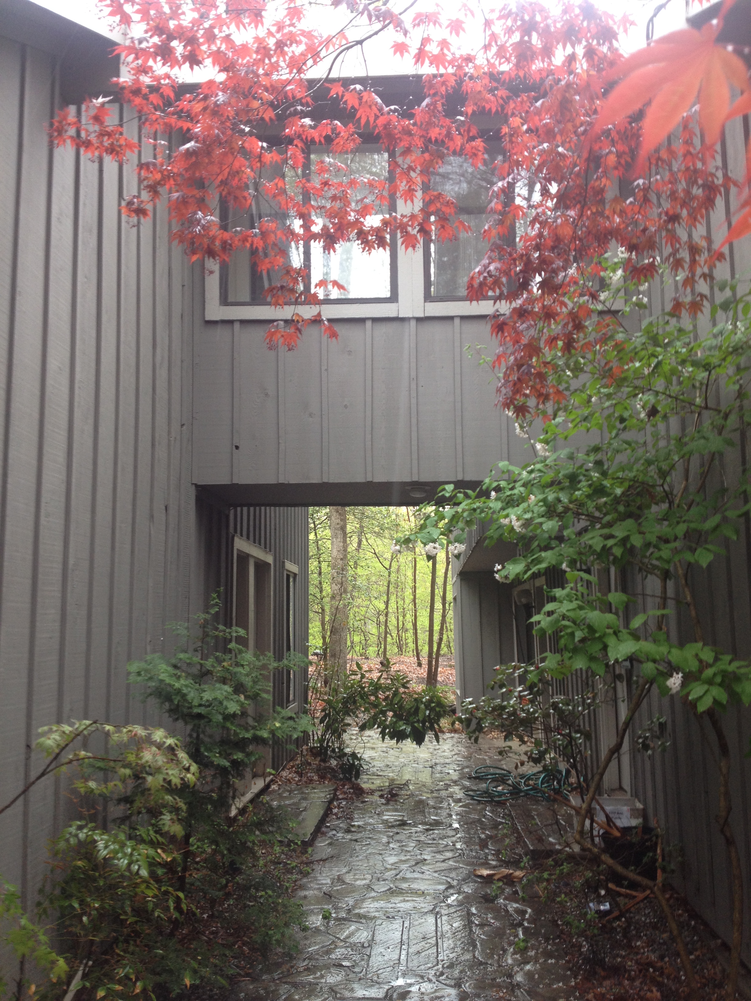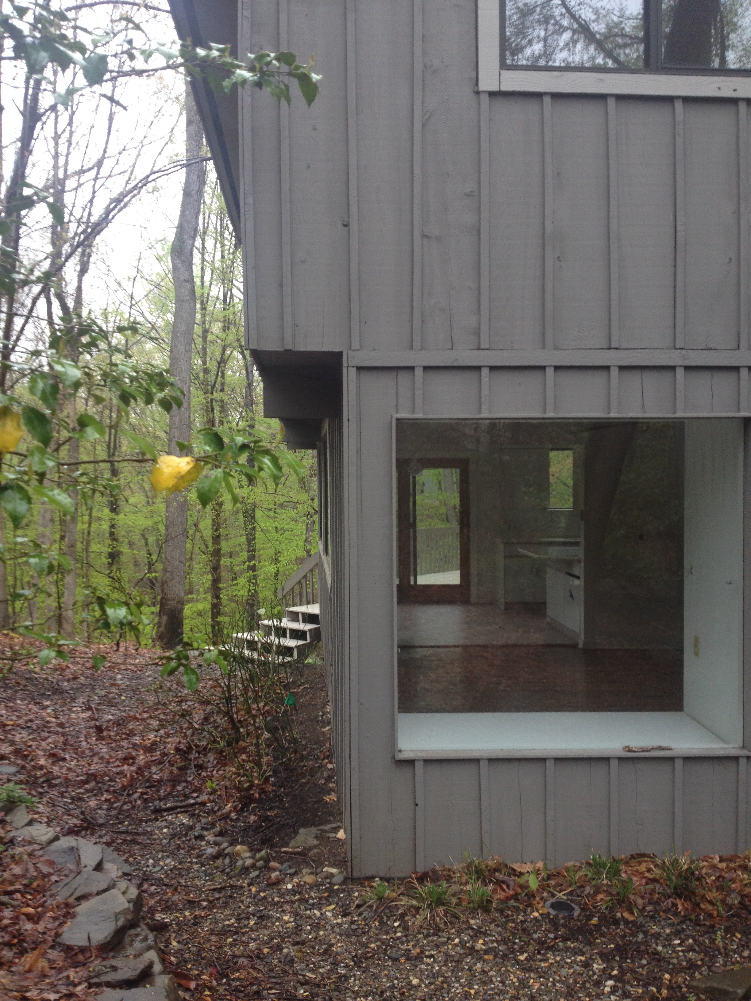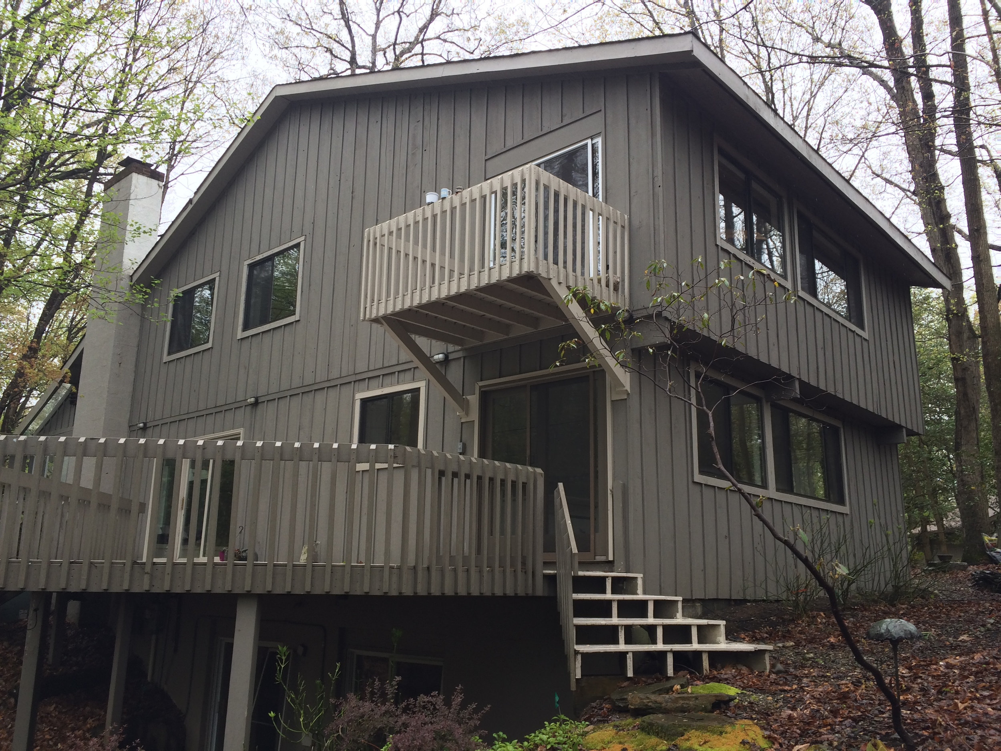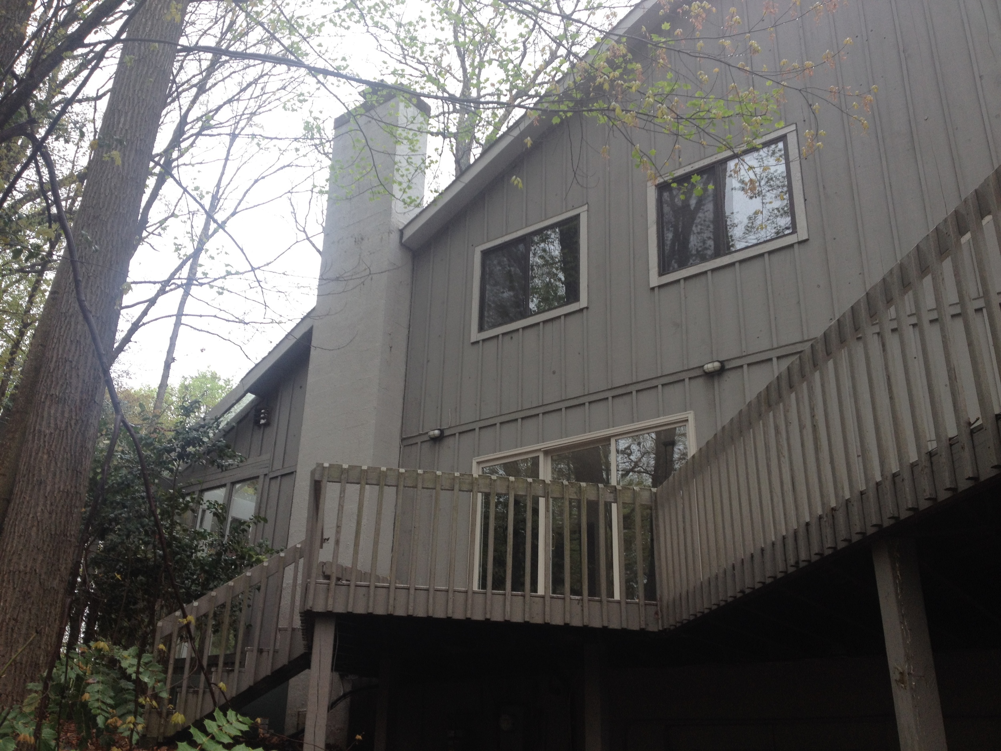The proposed design involves a full interior renovation, connecting the two separate volumes and rooflines, breaking down the scale of the roofs, relocating the garage door, new siding and windows throughout, new roofing. The creation of a welcoming front to the house through the addition of a new double height entrance vestibule between the two existing volumes was a crucial design decision early on in schematic design, and it has set in motion a sequence of design moves that effectively transform the house.
An important focus in this project is the application of sustainable principles for energy conservation and material choices. Geothermal heating/cooling is in the program for the project, along energy efficient lighting, cement board siding, energy efficient windows, etc.





