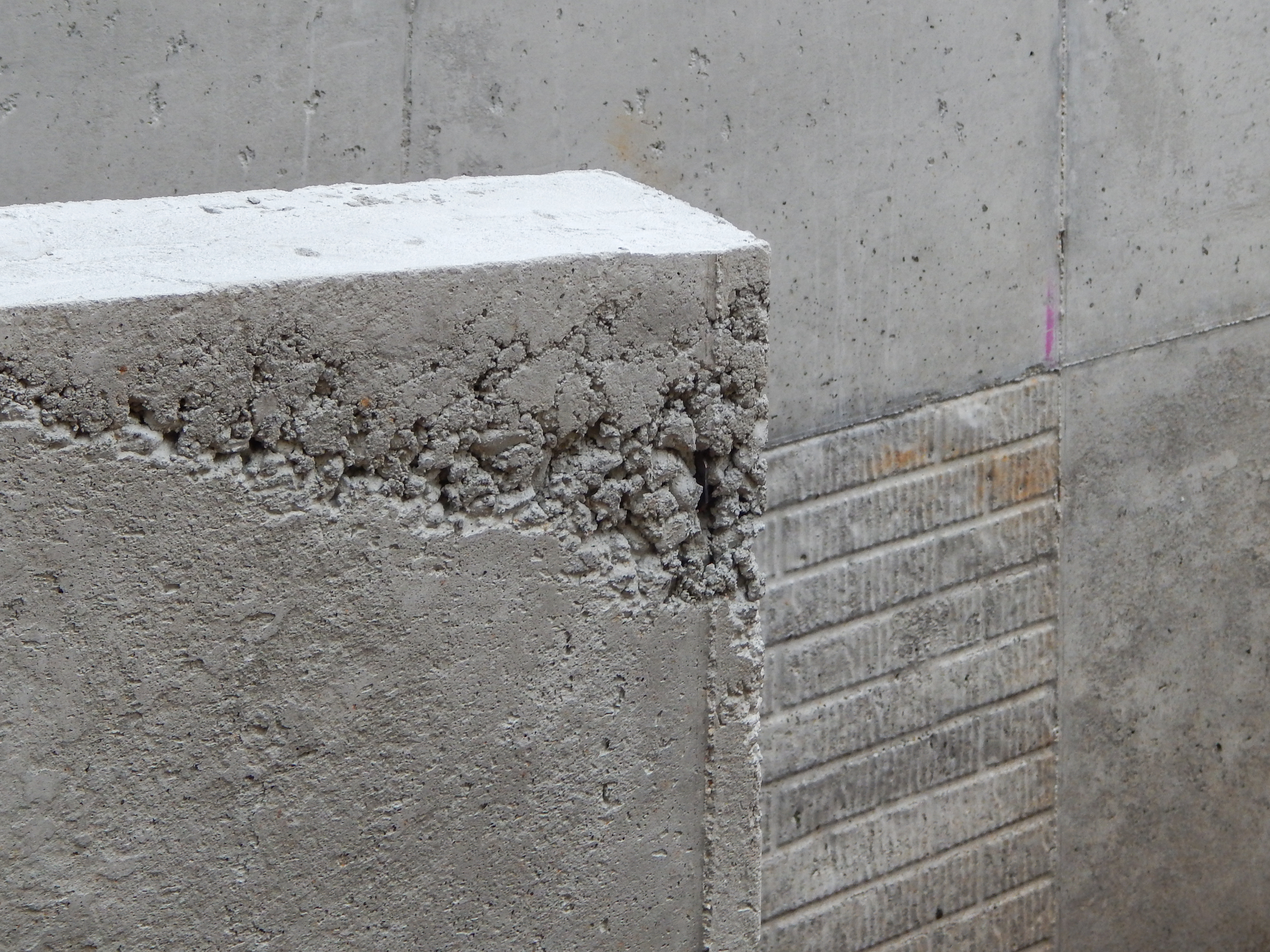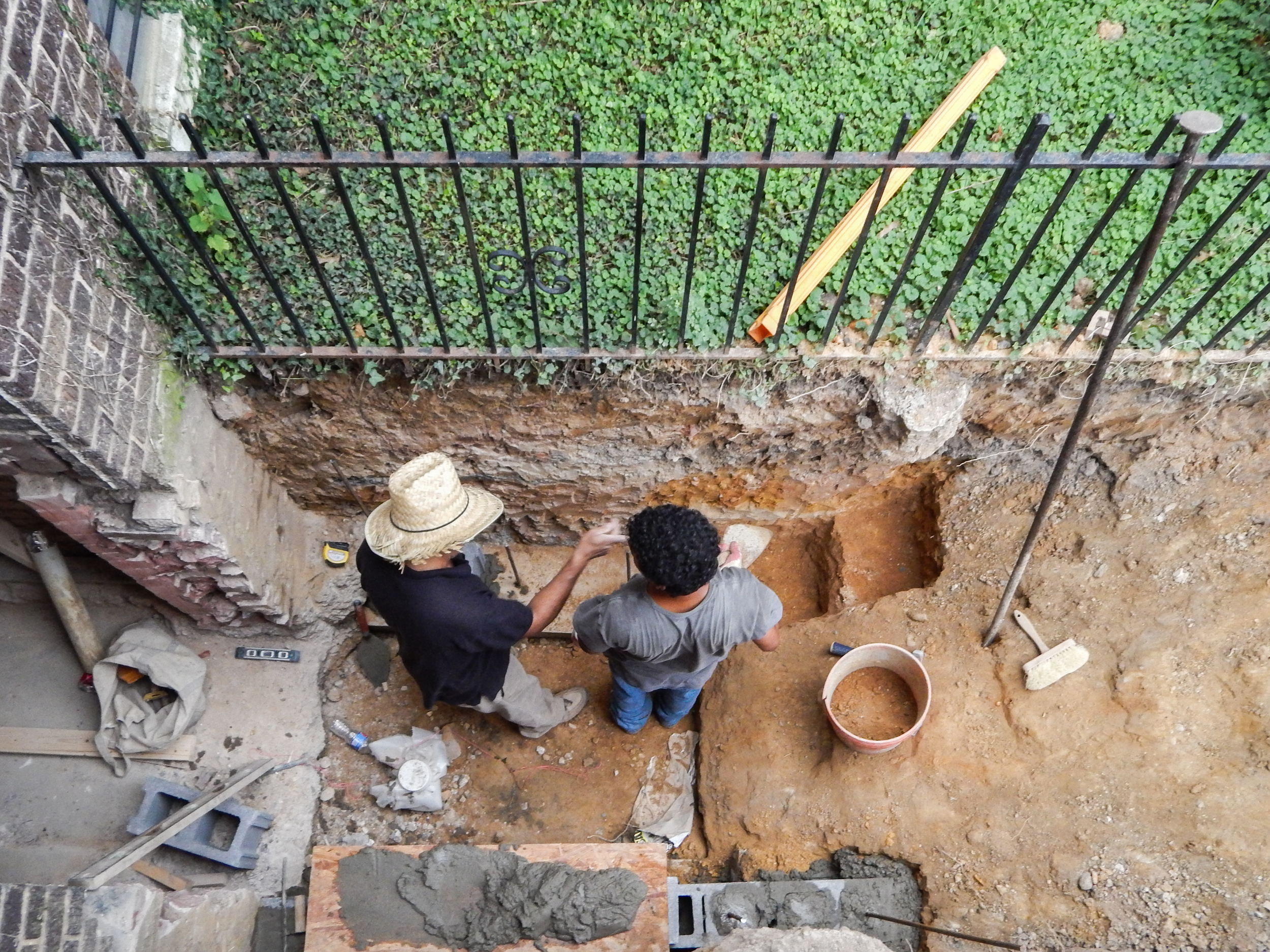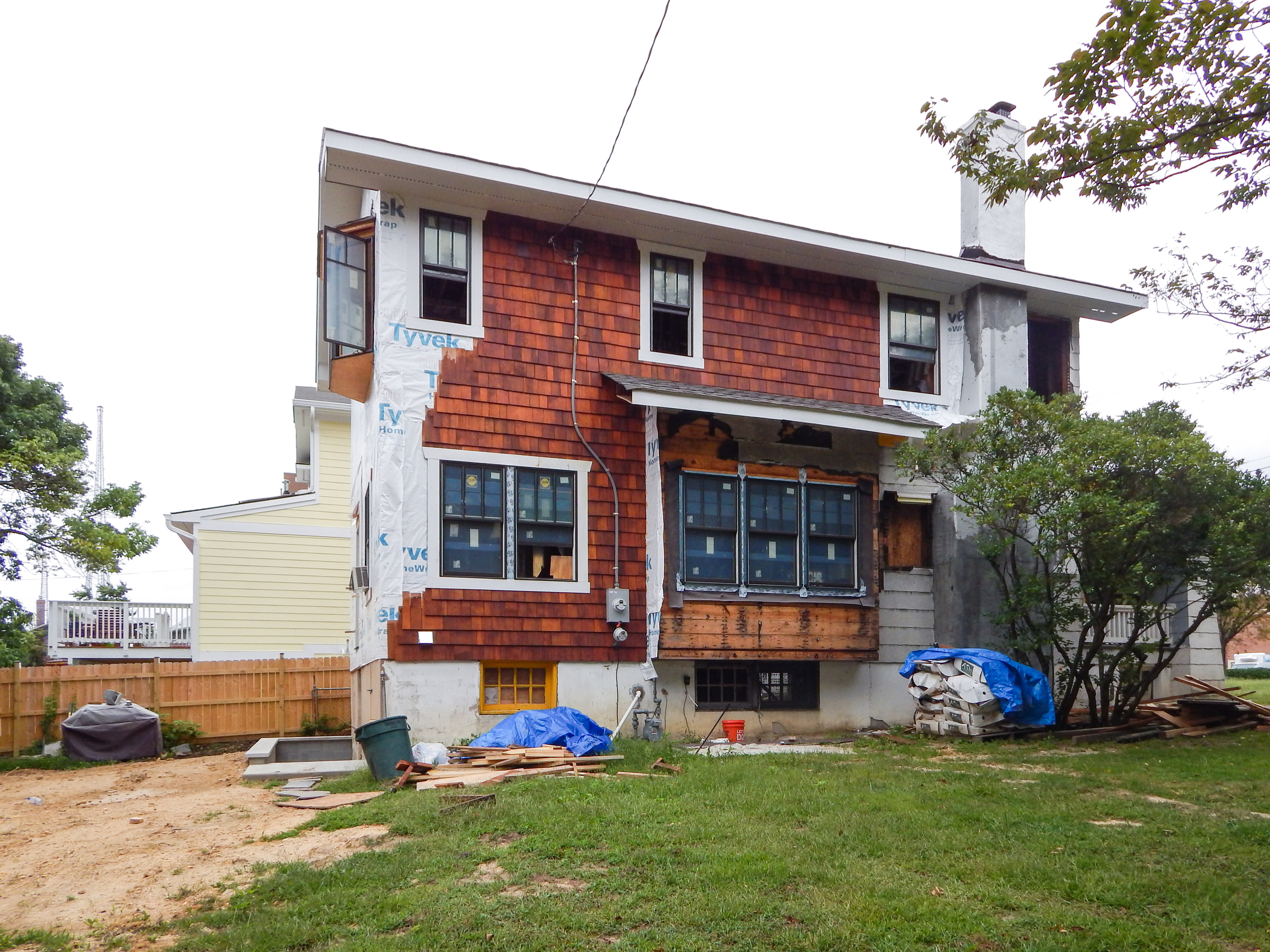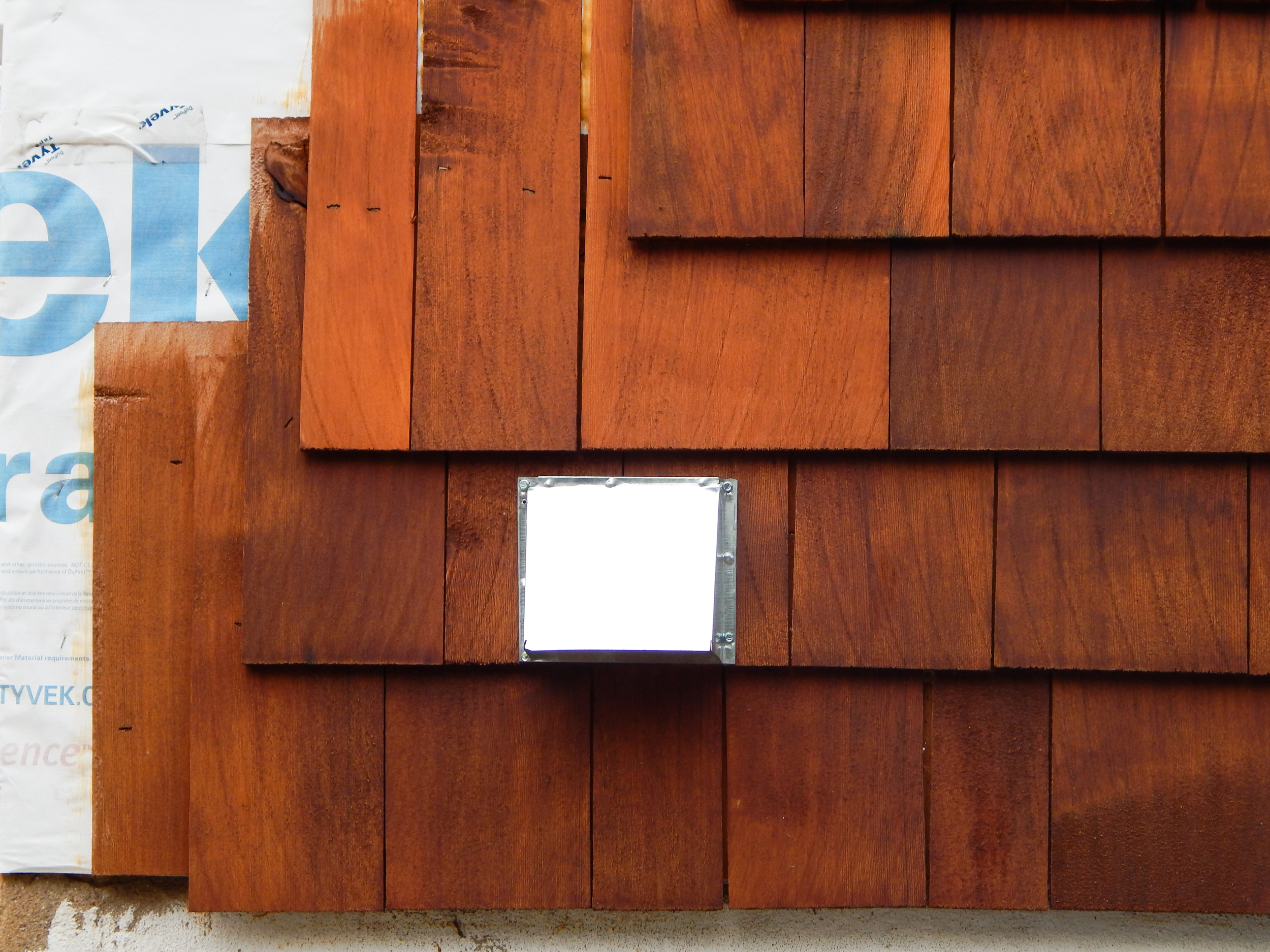post by Catarina Ferreira, AIA
Our Annapolis House Renovation project got off to a great start, then it hit a roadblock: given the extent of the renovation, Anne Arundel County requested that both the the septic system and well be replaced. As a result, the issuing of the building permit and the official start of construction were delayed by about a month.
The good new is that, in addition to geothermal heating, cement board siding, LED lighting, energy efficient windows and equipment, and sustainable finishes, the completed house will also have a BAT (Best Available Technology) septic system. The stringent requirements for septic systems came into effect in 2013, as part of the state’s response to the regional Chesapeake Bay restoration program. Although this project is a renovation and not new construction, a modest increase in the square footage of the house triggered the need to replace the existing septic system.The new septic and well have been installed, the building permit has been issued, and the project is now officially in construction.
Another important sustainability effort being employed is the deconstructing of the existing elements of the house which will not be reused, through carefully removal and salvaging. These items will be recycled through Baltimore's '2nd Chance' and sold for reuse in other projects. They include: hardwood flooring, cedar siding, cedar ceiling panels, windows and doors, lighting fixtures, appliances, plumbing fixtures, hardware, etc.
Here are some photos of the deconstruction process. Click HERE for images of what the house will look like after completion.







































