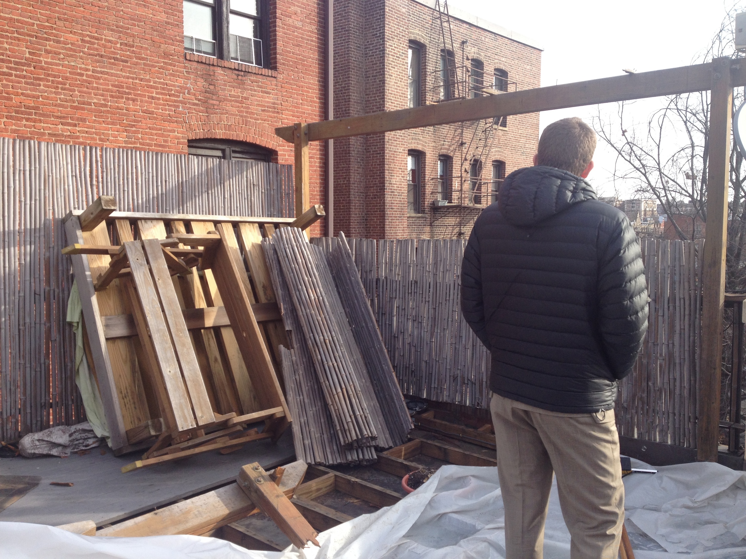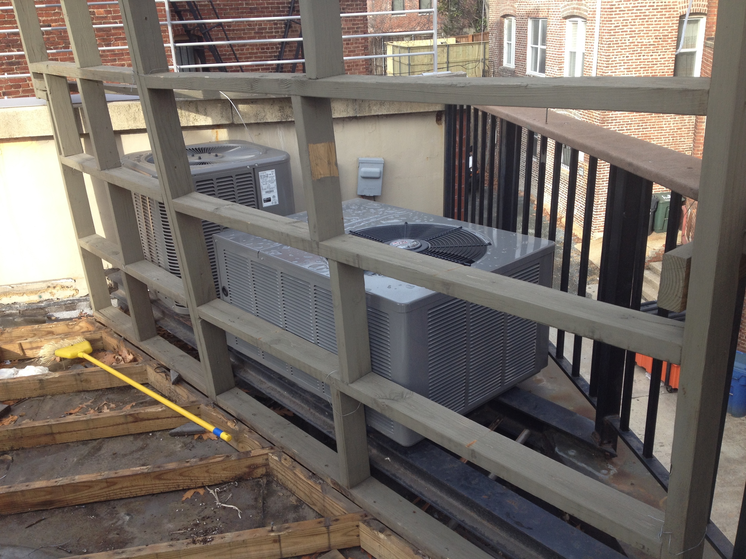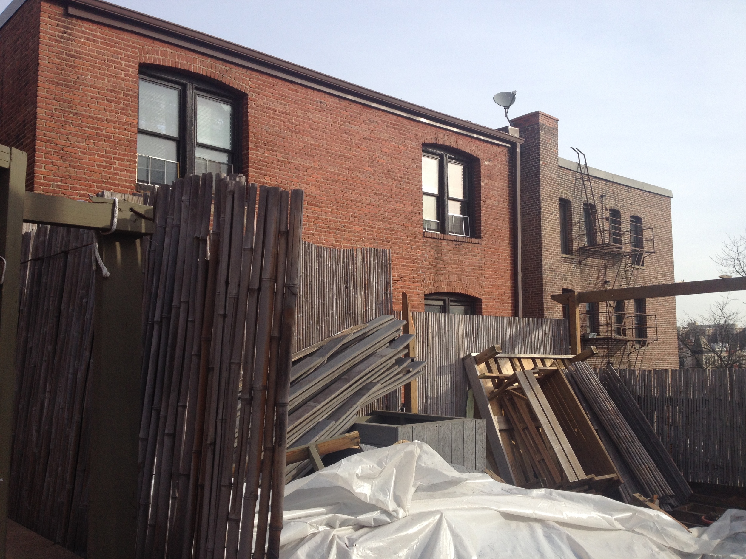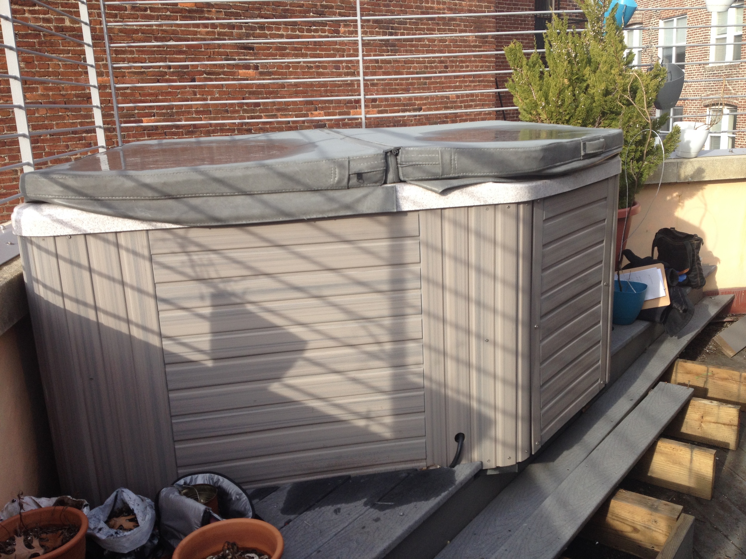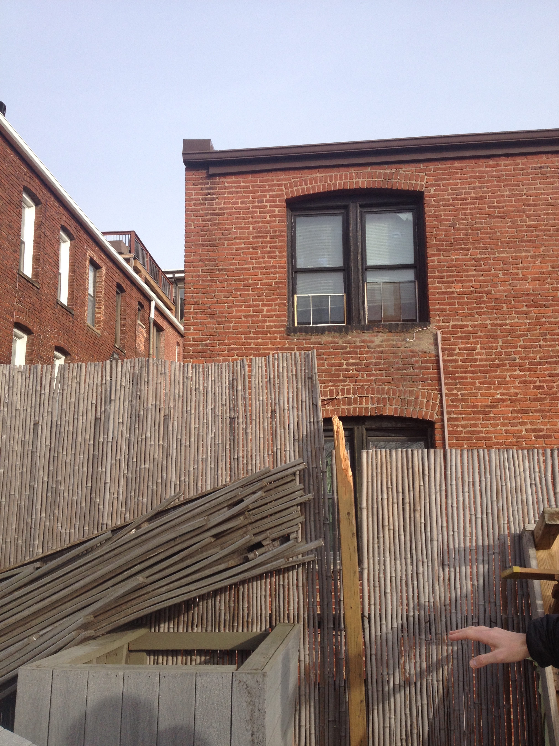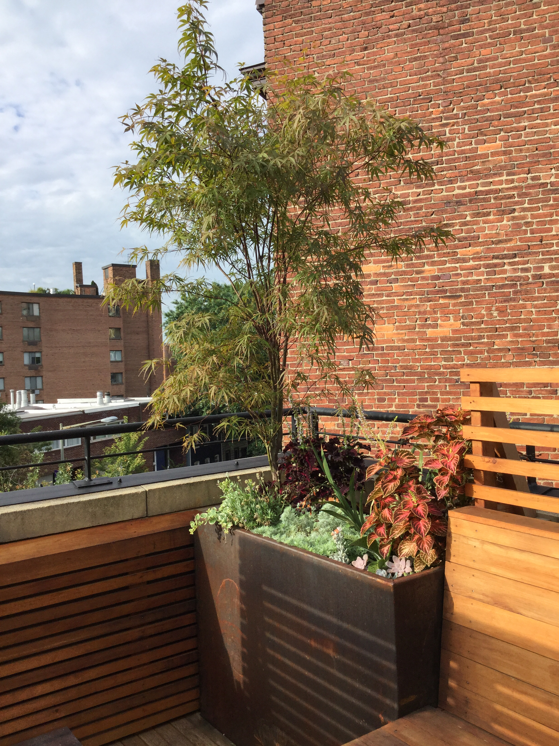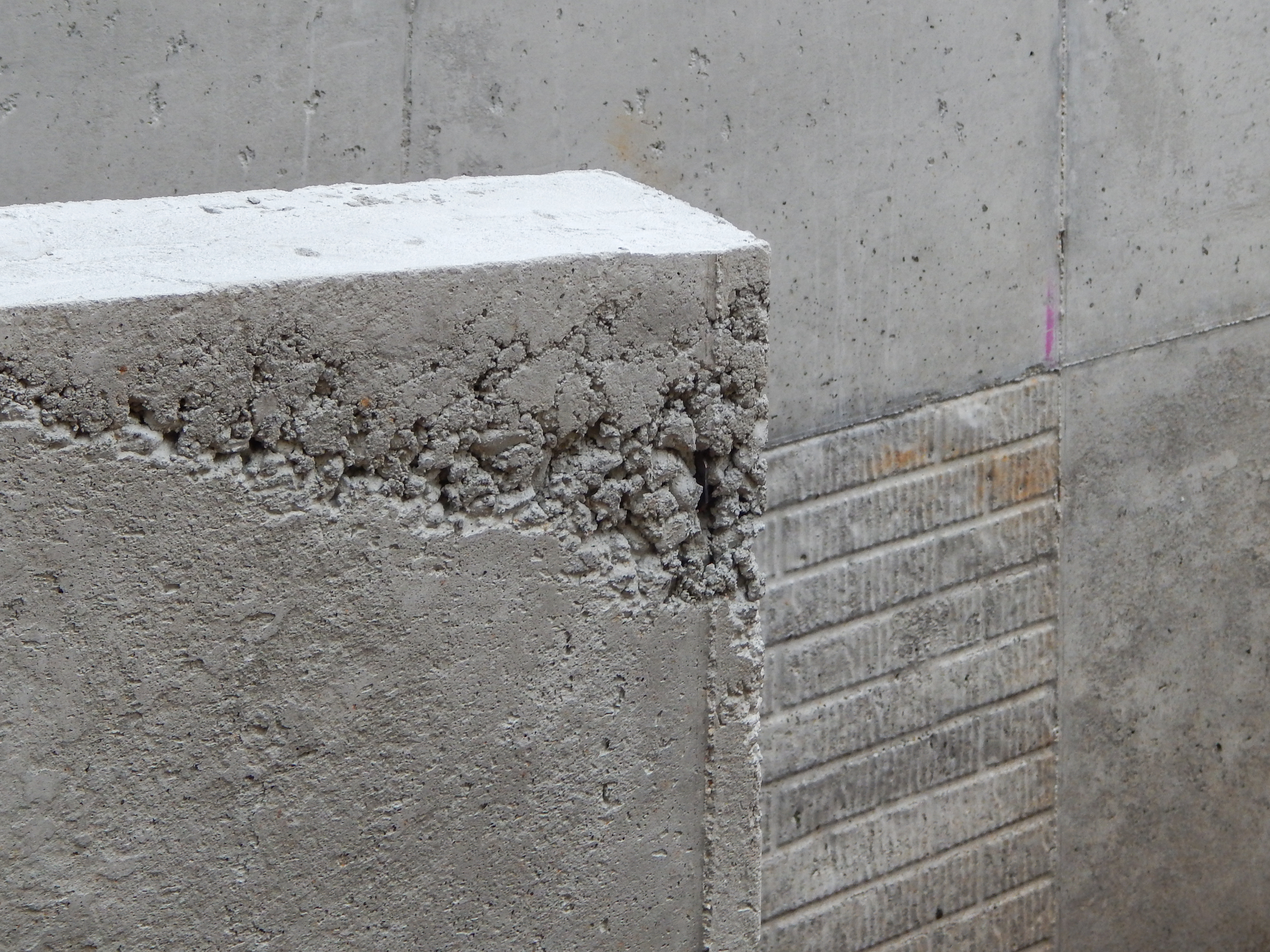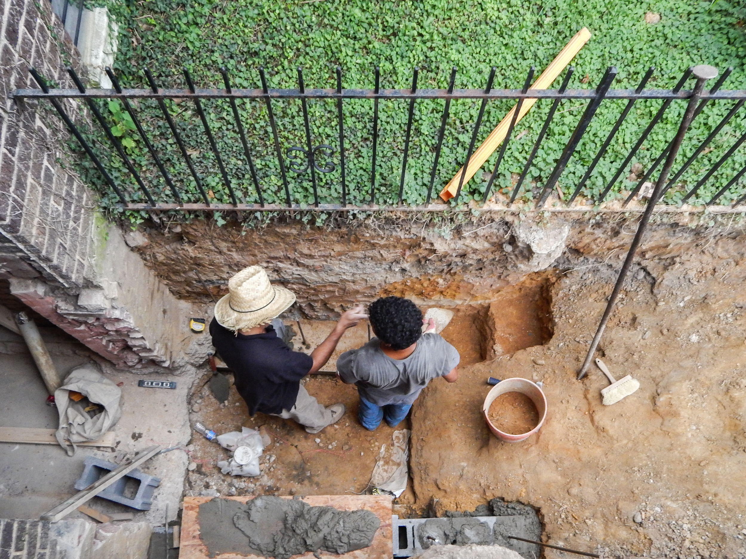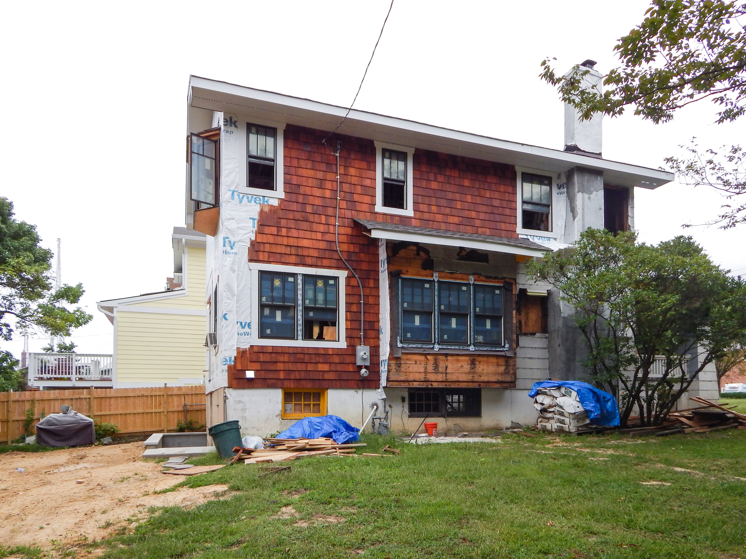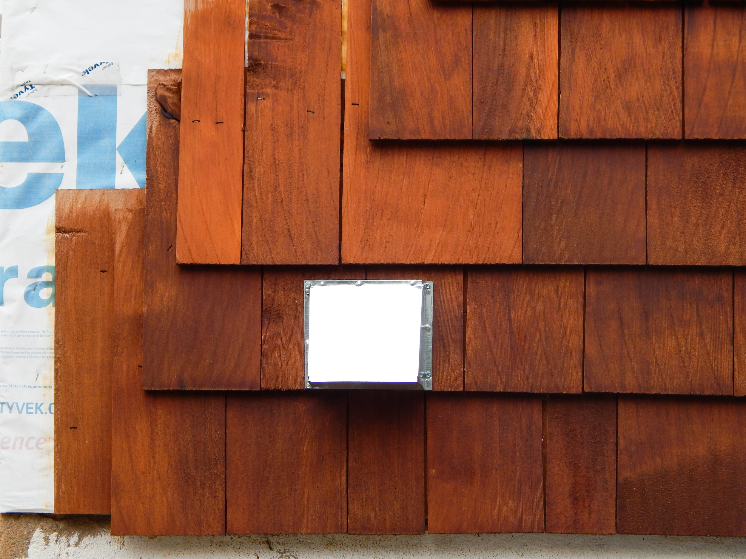post by Catarina Ferreira, AIA
Our recently completed roof deck renovation in Washington DC's Adams Morgan neighborhood is an illustration of why design matters. By 'design' I don't mean just what meets the eye, but all aspects of the project, from the inside out.
An unusually small lot in a dense neighborhood made having a roof deck a necessity. The lot occupancy in this case is 100% (a variance was obtained to make that happen) and there is no other outdoor space to speak of. Unfortunately, the original roof deck was poorly built, with pressure treated framing directly on top of the roof membrane and permanent decking boards, which quickly led to serious problems. Many leaks developed, causing damage to the interior of the townhouse. We were hired to fix the problems by replacing the roof membrane, recommending repairs, and rebuilding the roof deck in a technically appropriate manner, while maximizing its usability. Accomplishing all of this was no small task, given that the project is in a historic district and there are strict zoning restrictions.
The new roof deck is a pedestal system on an extra thick TPO roof membrane, a more durable, accessible, and ultimately more repairable solution. A pergola was added, with built-in seating and an outdoor kitchen/bar. An existing hot tub was relocated and made more private, an outdoor fireplace and landscaping were also added along with slat screens around the rear of the deck (facing neighbors windows) for privacy screening and sound attenuation.
The new outdoor kitchen and lounge area, with green wall as privacy screen in rear.
Slideshow of Before Photos
A green wall designed by archi-TEXTUAL and constructed by Impact Construction.
Relocated hot tub + pergola makes better use of corner space.
The new pergola with green wall as privacy screen and built-in seating.

